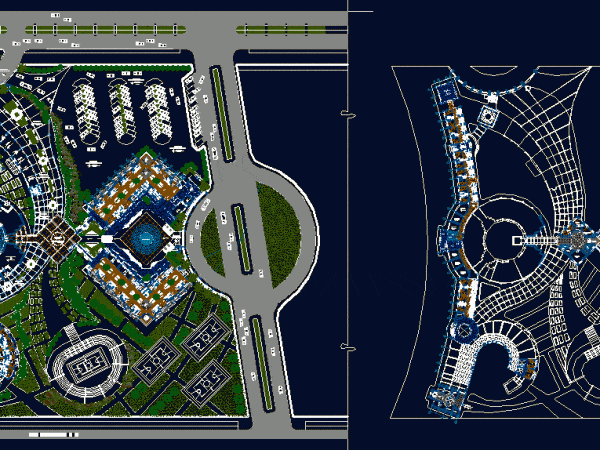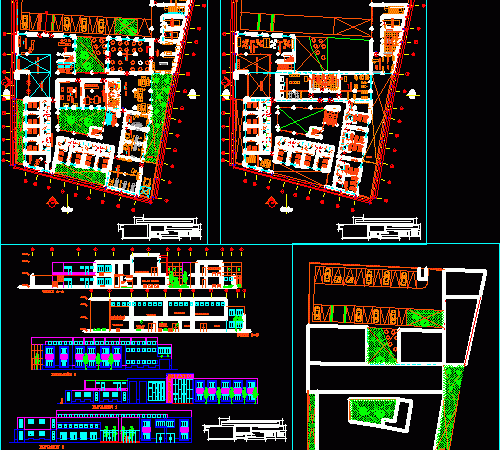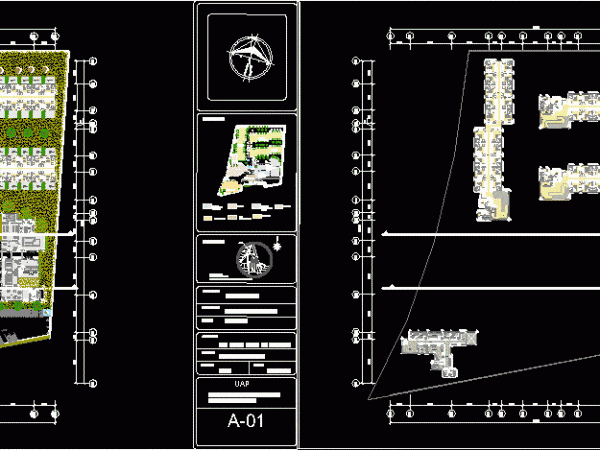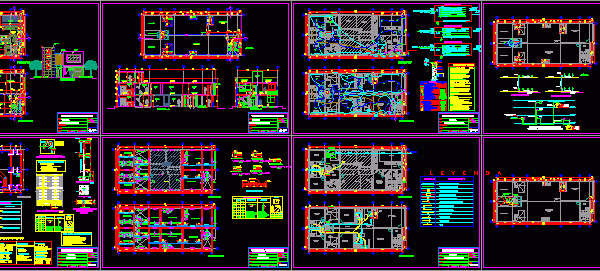
Albergue DWG Block for AutoCAD
Shelter architectural proposal distributed in 2 floors Drawing labels, details, and other text information extracted from the CAD file (Translated from Spanish): table games, room, billiards, ping – pong, wooden…

Shelter architectural proposal distributed in 2 floors Drawing labels, details, and other text information extracted from the CAD file (Translated from Spanish): table games, room, billiards, ping – pong, wooden…

Centro of integration of the elderly Drawing labels, details, and other text information extracted from the CAD file (Translated from Spanish): ucv, university cesar vallejo, jr. tahuantinsuyo, street d, sports…

DESIGN REST CENTRE FOR OLDERS; WITH ALL THE IMPORTANT FUNCTIONS NEED .SECTIONS AND ELEVATIONS Drawing labels, details, and other text information extracted from the CAD file (Translated from Spanish): ga,…

HOSTEL PROJECT HAS WITH EQUIPMENTS AND COMPONENTS NECCESARY TO GIVE BETTER QUALITY OF LIFE TO THE PEOPLE OF THE THIRD AGE COMFORTABL AND BASIC NEEDS THROUGH PROPER DESIGN OF IT…

PIURA HOUSE Drawing labels, details, and other text information extracted from the CAD file (Translated from Spanish): kitchen, room, ss-hh, tendal, wall to be demolished, ss-hh visit, dining room, closet,…
