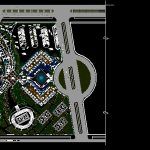
Albergue DWG Block for AutoCAD
Shelter architectural proposal distributed in 2 floors
Drawing labels, details, and other text information extracted from the CAD file (Translated from Spanish):
table games, room, billiards, ping – pong, wooden floor, rooms, recreation, tv room, hall – living, ceramic floor, complementary, services, laundry, ironing, cleaning, hoist, deposit, maintenance, hall , guard house, security, entrance, main, water source, ladies, ss.hh., cafeteria, kitchenette, bow, kitchen, bar, polished wooden slats, restaurant, parking area, pool, meeting room, ramp , men, terrace, room, sh, be – hall, and waiting room, visiting room, reading room, living room, cafeteria, fountain, water, exhibition, cafetin, passage, reception, receipt, reports, benches, atrium , polished concrete floor, stares, file, operation, address, internal, secretary, control, corridor – balcony, administration, direc. gral., archives, room, meetings, accounting, internal control, architectural proposal: hostel
Raw text data extracted from CAD file:
| Language | Spanish |
| Drawing Type | Block |
| Category | Hospital & Health Centres |
| Additional Screenshots |
 |
| File Type | dwg |
| Materials | Concrete, Wood, Other |
| Measurement Units | Metric |
| Footprint Area | |
| Building Features | Garden / Park, Pool, Parking |
| Tags | abrigo, architectural, autocad, block, distributed, DWG, floors, geriatric, proposal, residence, shelter |

