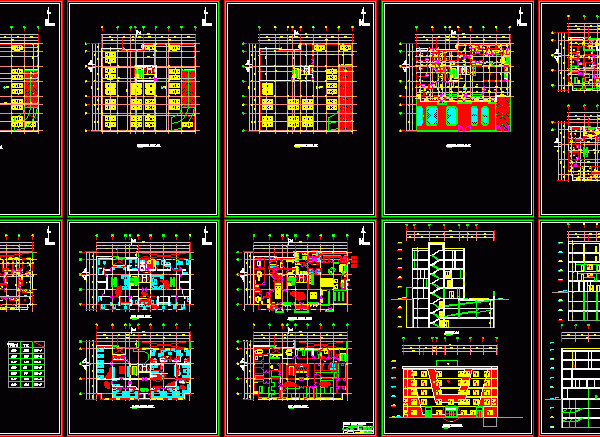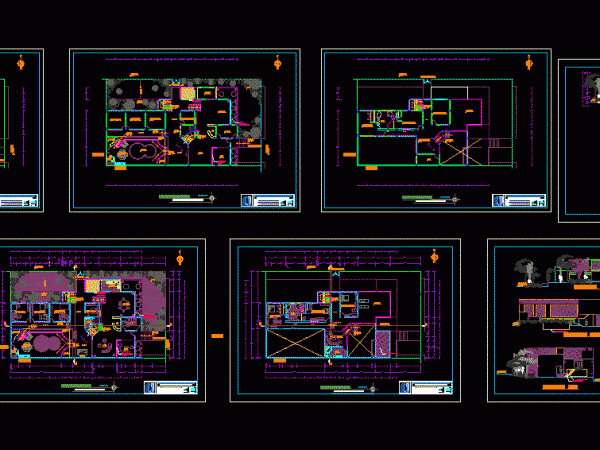
Hospital DWG Detail for AutoCAD
Plano hospital; structure; detailes Drawing labels, details, and other text information extracted from the CAD file: section b.b, south elevation, ground floor plan, pars, hospital, section a.a, section c.c, orth…

Plano hospital; structure; detailes Drawing labels, details, and other text information extracted from the CAD file: section b.b, south elevation, ground floor plan, pars, hospital, section a.a, section c.c, orth…

General Plant – height Drawing labels, details, and other text information extracted from the CAD file: —, sheet no., sheet title :, submitted to :, dr. nakul dhagat, checked by:,…

Project to the rehabilitation of the elderly, which consists of green area, rooms, bathrooms included; kitchen area; Boardroom; Therapies. Plant architectural – Cortes – Structural Plant – Plant fundaciondes –…

Plant – cut – front / home / retirement, elderly Drawing labels, details, and other text information extracted from the CAD file: removable chairs, platform, mech, elec, general, storage, natural…

This calfica as upper class where we can see a house that has several facilities that can provide the set, and so must respect national building regulations and also the…
