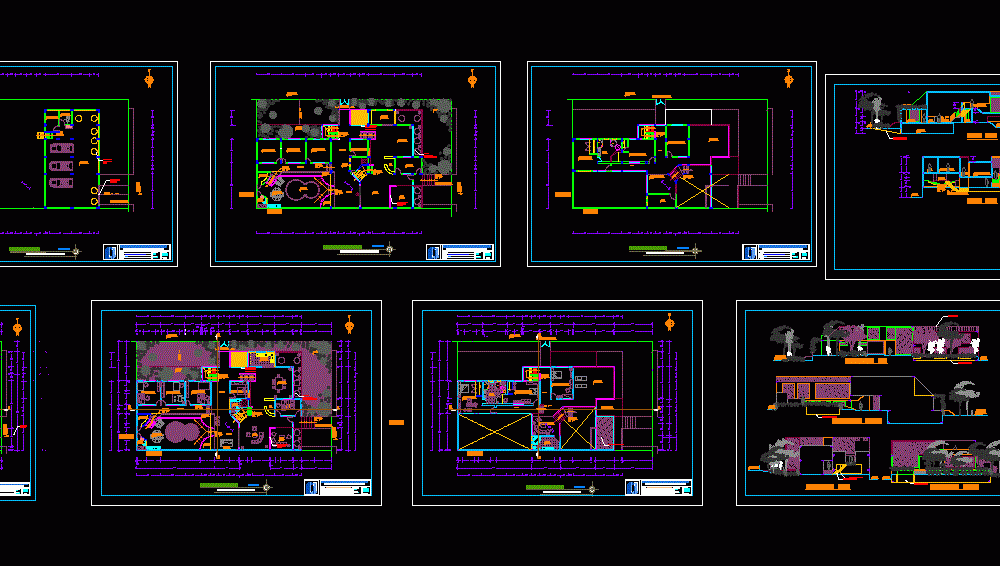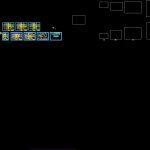
Living In A Condominium DWG Block for AutoCAD
This calfica as upper class where we can see a house that has several facilities that can provide the set, and so must respect national building regulations and also the integration of the set
Drawing labels, details, and other text information extracted from the CAD file (Translated from Spanish):
small, lawn chair, p. of arq enrique guerrero hernández., p. of arq Adriana. rosemary arguelles., p. of arq francisco espitia ramos., p. of arq hugo suárez ramírez., pastoral type parabolic, sshh, step, c. step, stairs, jacuzzi, shower, dor. – eldest son, dor. – parents, closet, main entrance, c.maquinas, garage, deposit, bleachers, ramp, distance, height, window projection on the roof., entry of vehicles, service income, room, dining room, kitchen, hall, workshop mother, workshop father, workshop children, pool, room service, office, bar, atelier, barbecue, dressing room, garden, window for the entry of light to the basement, garden with wooden roof, for the entrance of light, low wall for the separation of spaces, games, terrace, family, dor. – youngest son, green roof, sidewalk, walk, basement, neighbor, corridor, bleachers, south elevation, north elevation, east elevation, west elevation, inclined glass view, vehicular entrance ramp projection, glass roof, projection of workshops, projection of swimming pool, projection of vehicular entrance ramp, projection of bleachers, faculty of architecture and urbanism, national university of San Agustin, architect :, rivas, housing zea, subject :, student :, ruben zevallos jihuallanca, scale: , date :, course :, lamina:, zea housing – structural grid, cl., door projection, detail plan – bedroom p., sshh, floor cabinet washbasin two doors domus white, aluminum frame, control key, toilet sanitary prestige white color, brown color shower cabinet, trash weave on the outside – plastic interior, vertical organizer furniture projection, control box allows entry of water flow, paper holder embedded in the pair ed, wood-lined shiatsu whirlpool – designed for such a circular space, wood-lined concrete slab, steel rod, plant, toilet water inlet key, outside dump projection outside – plastic interior, ceiling plant, ceiling, ceiling plaforama, ceiling slab, switch, cables, receptacle, door slopes, tube, key, two-level plastic corner organizer, white oval shower, whirlpool, wooden covered shiatsu whirlpool tub – designed for said circular space, mirror, floor cabinet washbasin two doors domus white, furniture vertical organizer, handle, trash projecting fabric outside – plastic interior, wood paneling, concrete slab, legend, description, symbol, network drain, elbow, bd, sanitary t, tv, trap, threaded register, bronze, sink with trap p, hot water, cold water, ups ventilation, stopcock, bd , b.a.f., b.a.c, s.a.c, s.a.f., water network, s.a.c., star chocolate chair, moduart torino room table, wooden headboard tinted with details
Raw text data extracted from CAD file:
| Language | Spanish |
| Drawing Type | Block |
| Category | Hospital & Health Centres |
| Additional Screenshots |
 |
| File Type | dwg |
| Materials | Aluminum, Concrete, Glass, Plastic, Steel, Wood, Other |
| Measurement Units | Metric |
| Footprint Area | |
| Building Features | Garden / Park, Pool, Garage |
| Tags | abrigo, autocad, block, class, condominium, DWG, facilities, geriatric, house, living, national, provide, residence, respect, set, shelter, upper |

