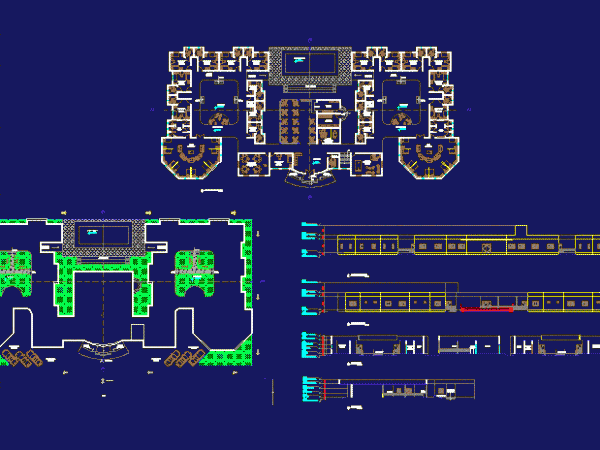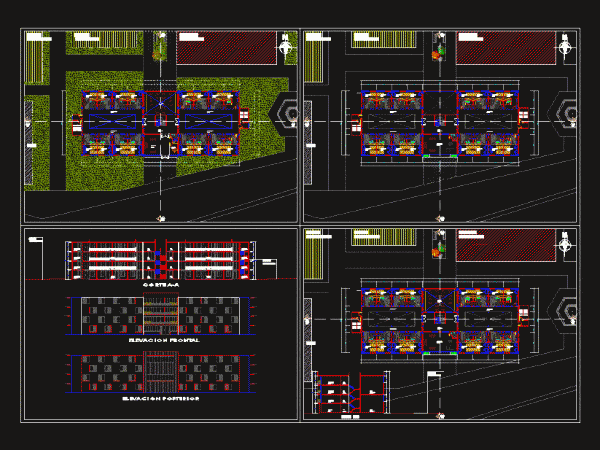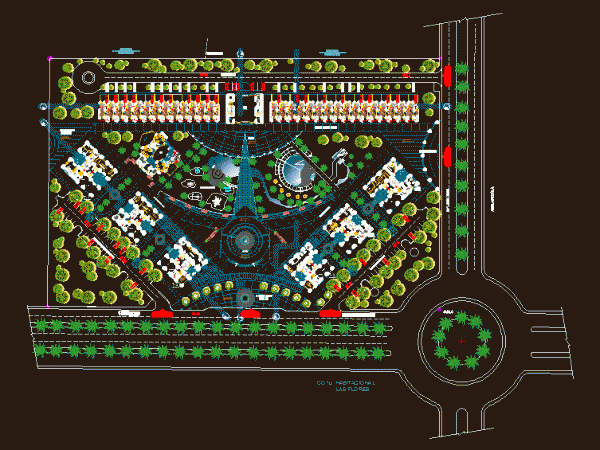
Project Structure And Students Dorm DWG Full Project for AutoCAD
Plant – sections – details – dimensions – Equipment Drawing labels, details, and other text information extracted from the CAD file (Translated from Spanish): vd-vv, foundations structure, level slabs structure,…




