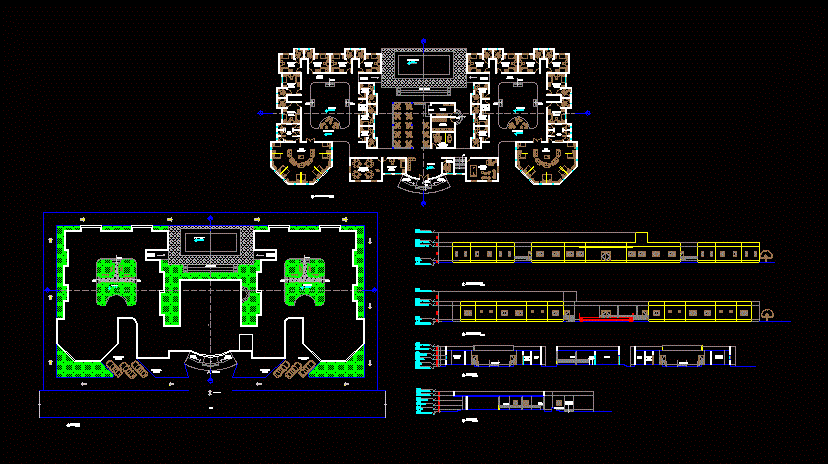ADVERTISEMENT

ADVERTISEMENT
Oldage Home DWG Block for AutoCAD
It includes rooms for elderly and all other facilities.
Drawing labels, details, and other text information extracted from the CAD file:
view title, ffl, ground floor plan, g.f lvl, site plan, finished road lvl, g.f slab top lvl, parapet top lvl, g.f lintel lvl, g.f sill lvl, section aa, section bb, head room top lvl, front elevation, rear elevation
Raw text data extracted from CAD file:
| Language | English |
| Drawing Type | Block |
| Category | Hospital & Health Centres |
| Additional Screenshots |
 |
| File Type | dwg |
| Materials | Other |
| Measurement Units | Metric |
| Footprint Area | |
| Building Features | Garden / Park, Parking |
| Tags | abrigo, autocad, block, DWG, elderly, facilities, geriatric, home, includes, residence, rooms, shelter |
ADVERTISEMENT

