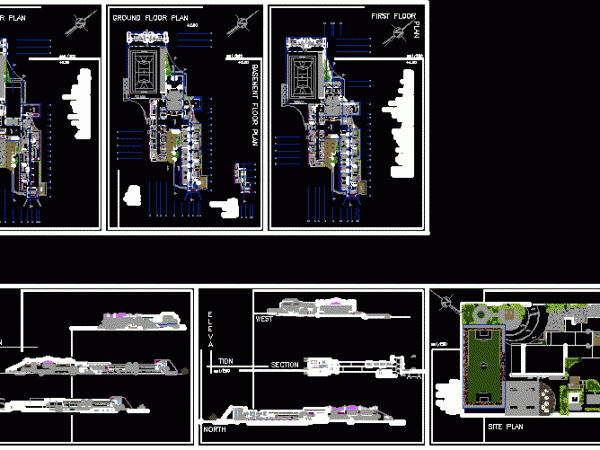
High School DWG Block for AutoCAD
High School 2 levels Drawing labels, details, and other text information extracted from the CAD file: engineering, compaq, plant, store, exit, entry, second floor plan, ground floor plan, first floor,…

High School 2 levels Drawing labels, details, and other text information extracted from the CAD file: engineering, compaq, plant, store, exit, entry, second floor plan, ground floor plan, first floor,…
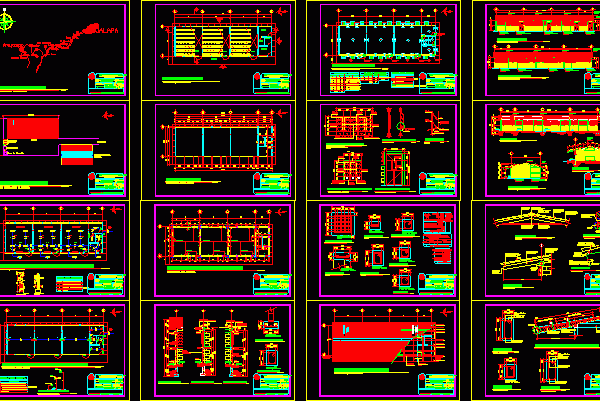
The detailed plans for a module of 3 classrooms with its cellar and File Delivery Address kitchen – the supporting structure is metal and concrete block walls are seen sisado,…
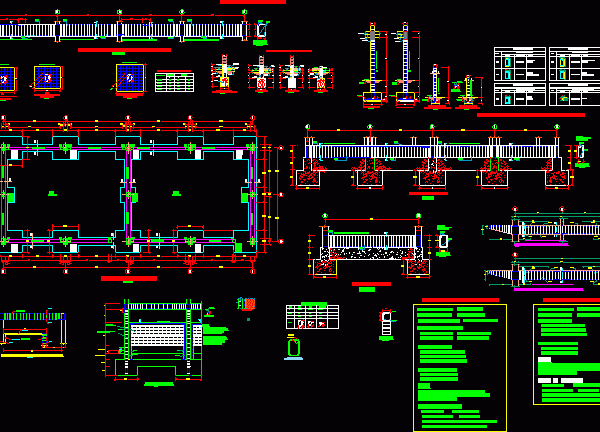
Classrooms – construction details – foundations Drawing labels, details, and other text information extracted from the CAD file (Translated from Spanish): Surfacing, sidewalk, false floor, foundation beam, foundation beam, foundation,…
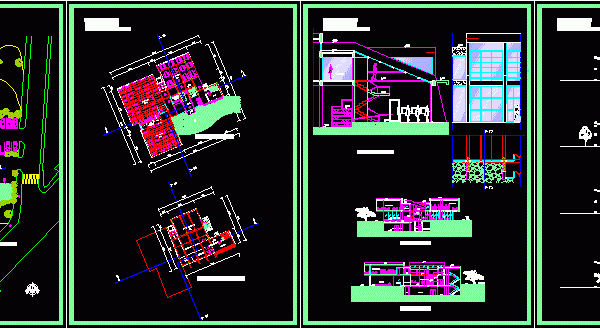
LIBRARY, FIRST AND SECOND FLOOR, sections, elevations. Drawing labels, details, and other text information extracted from the CAD file (Translated from Turkish): cafe, corridor, foyer, warehouse, kitchen, service, entrance, internet,…
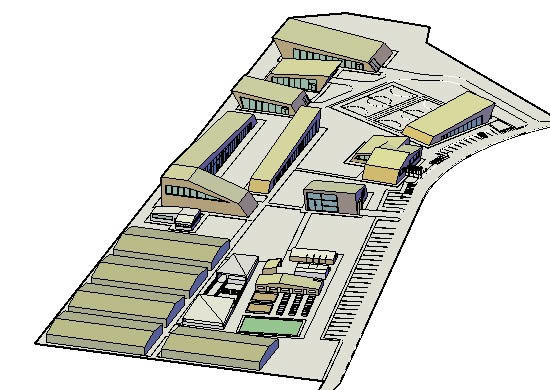
centro tecnologico agropecuario. Language English Drawing Type Model Category Schools Additional Screenshots File Type dwg Materials Measurement Units Metric Footprint Area Building Features Tags autocad, centro, College, DWG, library, model,…
