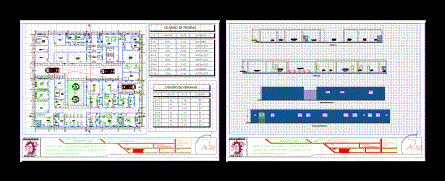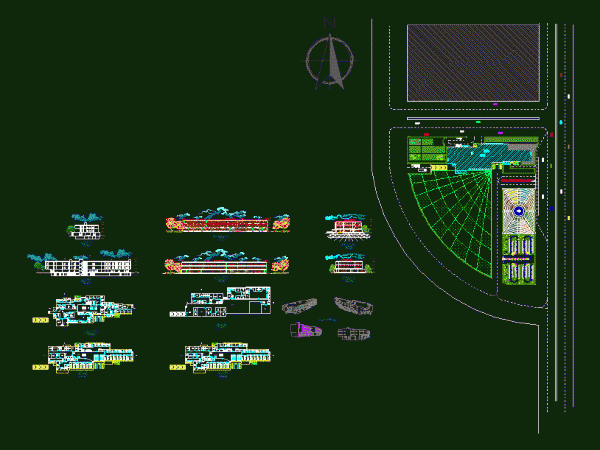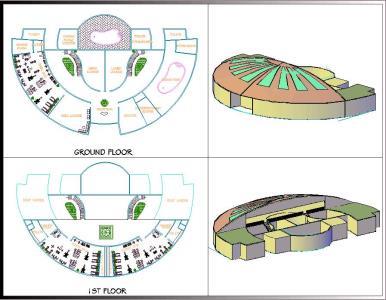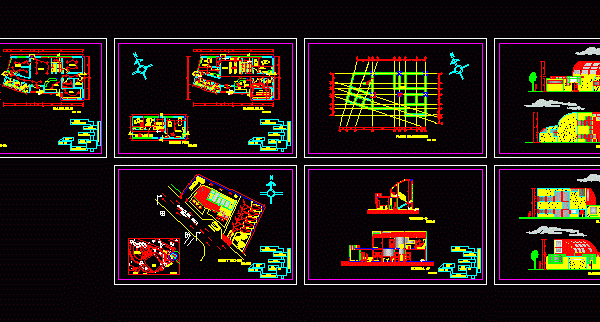
Hospital DWG Block for AutoCAD
HOSPITAL. Plants – Cortes Drawing labels, details, and other text information extracted from the CAD file (Translated from Spanish): garden, bedroom, ceramic floor, room, sshh, patio, dining room, kitchen and,…

HOSPITAL. Plants – Cortes Drawing labels, details, and other text information extracted from the CAD file (Translated from Spanish): garden, bedroom, ceramic floor, room, sshh, patio, dining room, kitchen and,…

Laboratory Project has waiting room; making analysis; treatment plant; fourth of hazardous waste; preparation room . Drawing labels, details, and other text information extracted from the CAD file (Translated from…

Hospital- Planimetry – Ground – Views – Cortes Language English Drawing Type Block Category Hospital & Health Centres Additional Screenshots File Type dwg Materials Measurement Units Metric Footprint Area Building…

Family Medical Unit Drawing labels, details, and other text information extracted from the CAD file: reception, exec. gym, doctor, ladies pool, lockers, steam room, toilets, roof garden, change, room, men’s…

Plants – sections – facades – dimensions – designations Drawing labels, details, and other text information extracted from the CAD file (Translated from Spanish): agri, career:, subject :, semester :,…
