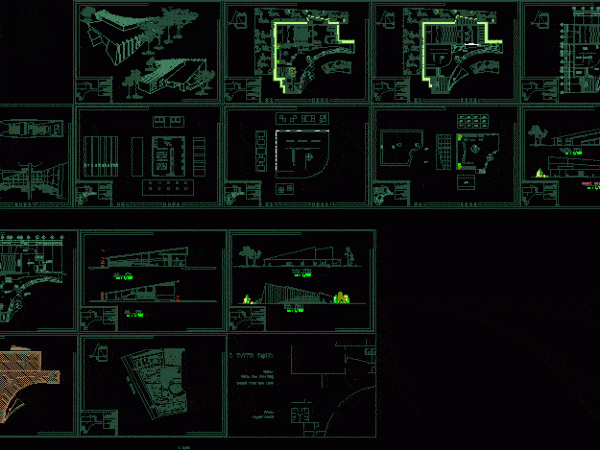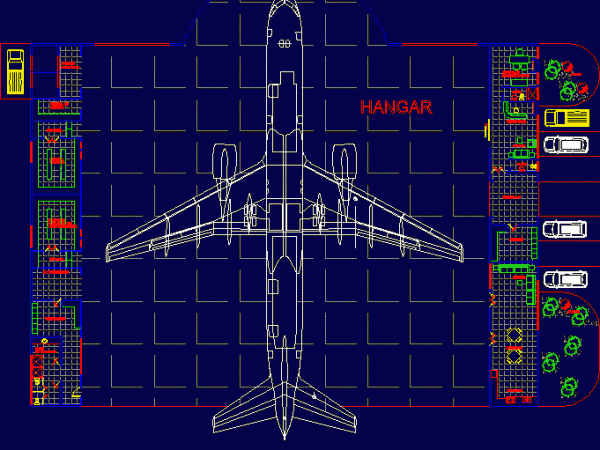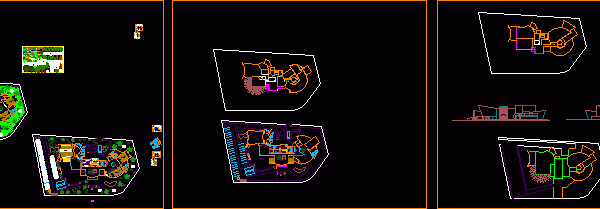
Cultural Center DWG Block for AutoCAD
It has exhibits – dining administrative area – multiple use room Drawing labels, details, and other text information extracted from the CAD file (Translated from Spanish): s. or. m., foller,…

It has exhibits – dining administrative area – multiple use room Drawing labels, details, and other text information extracted from the CAD file (Translated from Spanish): s. or. m., foller,…

Reception opened 24 hours; multilingual staff Doorman – service or valet parking Concierge; page boy Spacious reception hall with several seats and beverage service Personalized greeting for each guest with…

This project contains 4 elevations;2 section and all the plan Language English Drawing Type Full Project Category Cultural Centers & Museums Additional Screenshots File Type dwg Materials Measurement Units Metric…

Hangar – Largeaircraft. Plant. Drawing labels, details, and other text information extracted from the CAD file (Translated from Spanish): npt, mariano galvez university, faculty of architecture, preliminary project port international…

Cultural Center – Planimetria and Ground Drawing labels, details, and other text information extracted from the CAD file (Translated from Spanish): administration, secretary, exhibition, s. meetings, accounting office, living, stage,…
