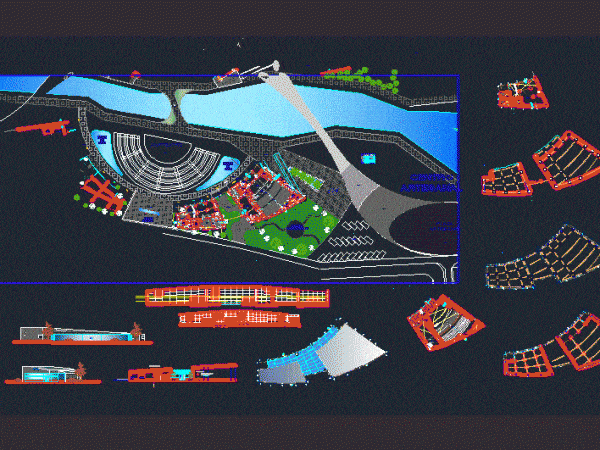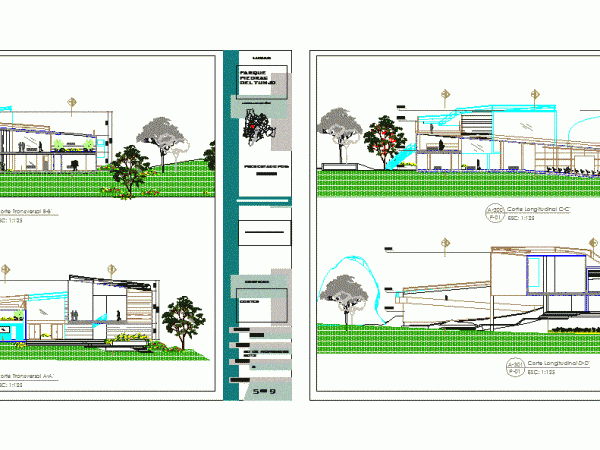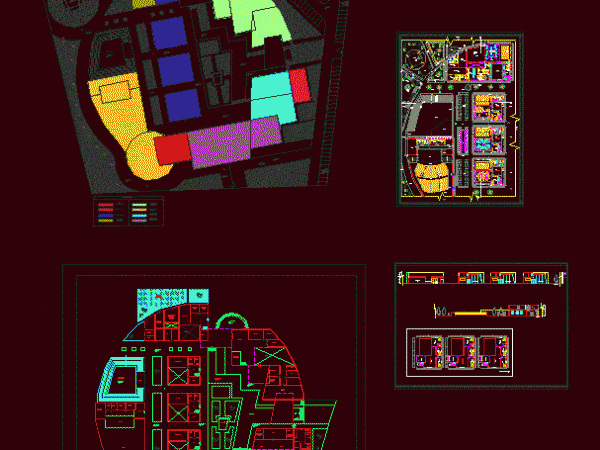
Social Public Facilities DWG Section for AutoCAD
Plant Design on earth Kami – General Planimetria – sections – Facilities – Plant Drawing labels, details, and other text information extracted from the CAD file (Translated from Turkish): floor,…

Plant Design on earth Kami – General Planimetria – sections – Facilities – Plant Drawing labels, details, and other text information extracted from the CAD file (Translated from Turkish): floor,…

Dance school consisting of Federal Capital Theatre, Buenos aires. Plants – Cortes – Cortes Construction Drawing labels, details, and other text information extracted from the CAD file (Translated from Spanish):…

Cultural Center Auditorium located across the river, with recreational area. Plants – Sections – Elevations Drawing labels, details, and other text information extracted from the CAD file (Translated from Spanish):…

Project undertaken in the context of wild-type,. Which seeks to relate the experience of space with the feelings of the visitor to have joint activities indoor and outdoor design Drawing…

Zoning plans; cuts second level and overall detail of workshop space Drawing labels, details, and other text information extracted from the CAD file (Translated from Spanish): metal door, water source,…
