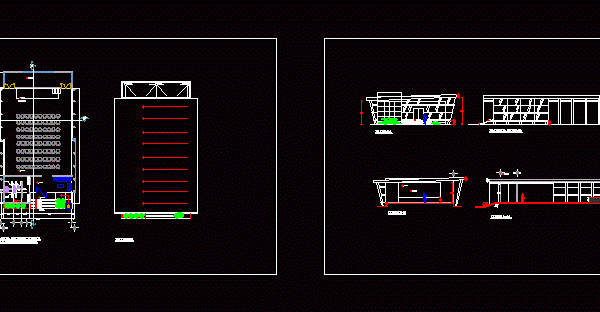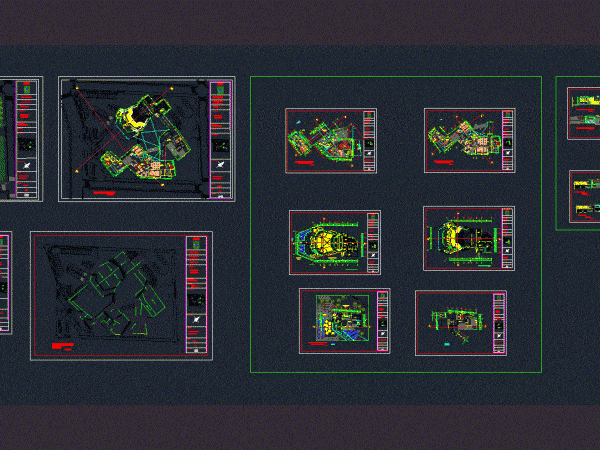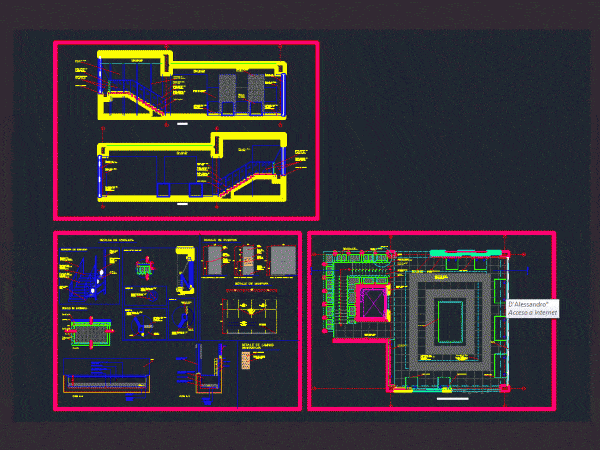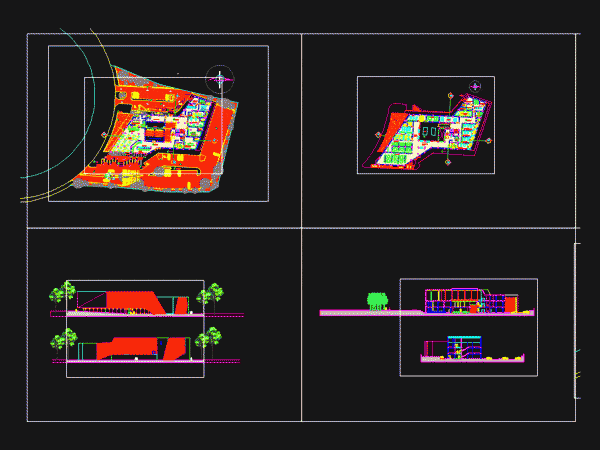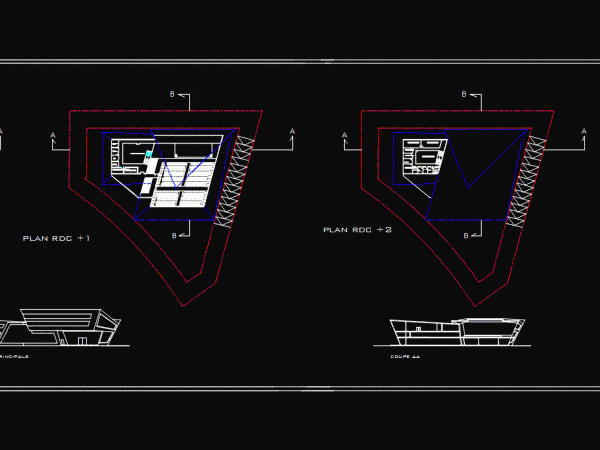
Theater Project DWG Full Project for AutoCAD
Large facility theater project; plans section; and elevations Drawing labels, details, and other text information extracted from the CAD file: managment and bms, external and gov relations, general manager, chief…

