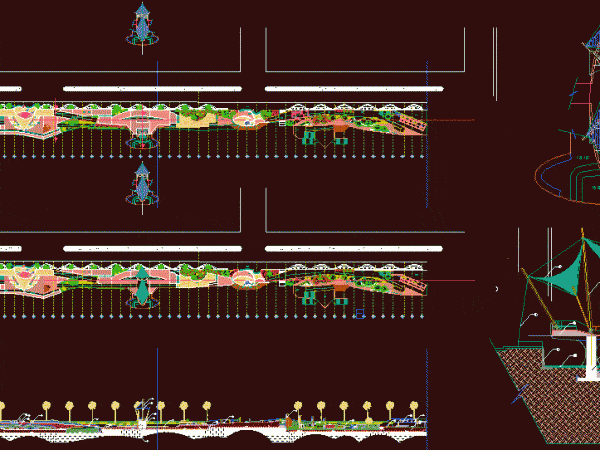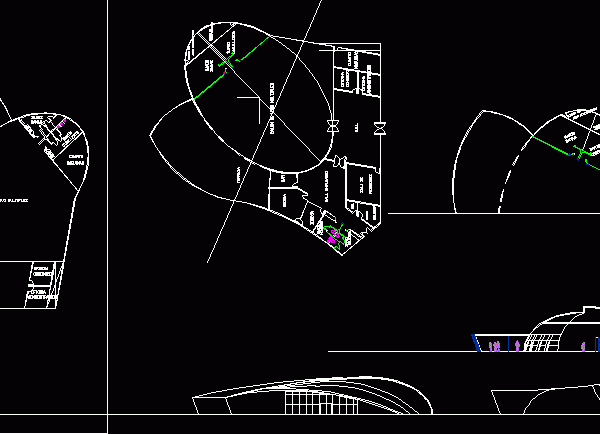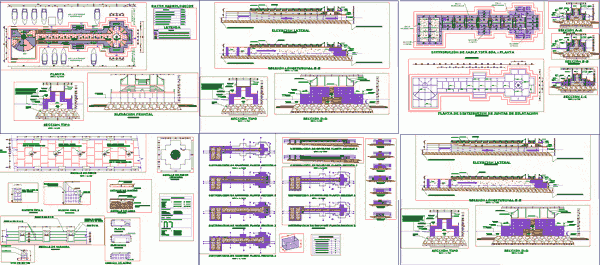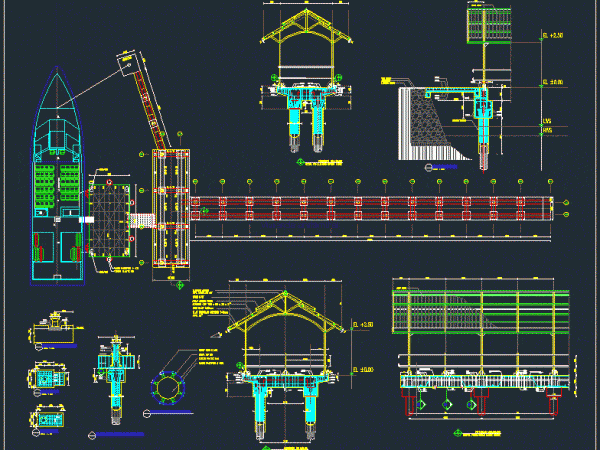
Waterfront Esplanade DWG Section for AutoCAD
Plan, sections, facades and implementation. Drawing labels, details, and other text information extracted from the CAD file (Translated from Spanish): symbology, cyclopean concrete wall, geofon filling and compaction, existing soil…




