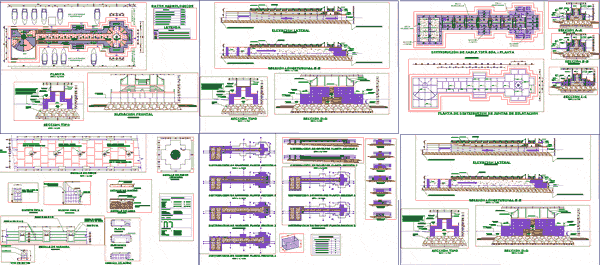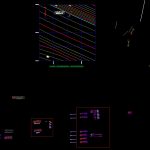
Pier With Gabions DWG Block for AutoCAD
DESIGN OF PIER WITH BASE OF GABIONS
Drawing labels, details, and other text information extracted from the CAD file (Translated from Spanish):
expansion joints, plane :, plant and elevation, region :, province :, district :, puno, scale :, date :, indicated, sheet :, dimension of gabions, description of material axbxc, type, black stone floor, floor stone rustic carved stone, flagstone floor, topographic and bathymetric map, longitudinal profile, region :, project :, puno, chucuito, lake Titicaca basin and lagoons of the Puno region, dock pier, distribution of gabions, edge of the lake , south panamerican highway, central axis, detail of joints, detail of slab, formwork arranged by hand, gabions, detail of chacana floor, detail of floors, detail of seats, colored cement floor, colored cement floor, ramp, crown of castling, castling base, polished terrazzo finish, colored cement floor, asphalt joint, cº aº low wall, gabions, filling with selected gravel, extraordinary minimum lake level, description, altitude, extraordinary maximum lake level, lake level min average imo, average maximum lake level, average total lake level, lake level – water mirror, symbol, red floor, loading and unloading area, selected gravel, district: juli province: chucuito region: puno, scale: indicated
Raw text data extracted from CAD file:
| Language | Spanish |
| Drawing Type | Block |
| Category | Transportation & Parking |
| Additional Screenshots |
 |
| File Type | dwg |
| Materials | Other |
| Measurement Units | Metric |
| Footprint Area | |
| Building Features | |
| Tags | autocad, base, block, Design, doca, dock, DWG, hafen, jetty, kai, pier, port, porto de cais, quai, seaport, wharf |

