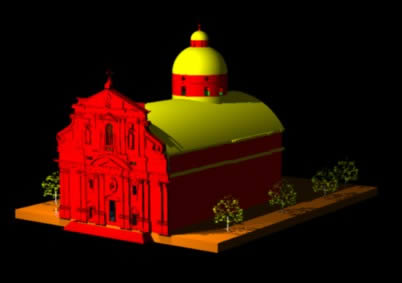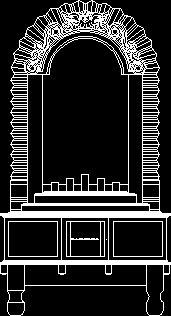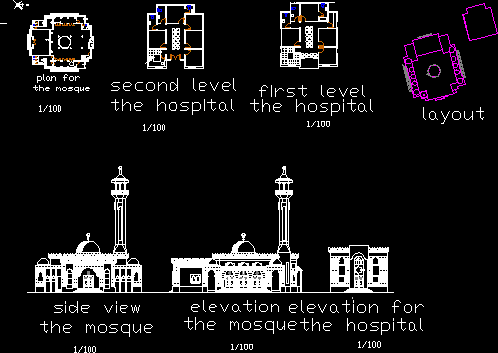
Notre Dame – Cathedral 3D DWG Model for AutoCAD
Notre Dame cathedral in 3D Drawing labels, details, and other text information extracted from the CAD file: doors, roof, win Raw text data extracted from CAD file: Language English Drawing…

Notre Dame cathedral in 3D Drawing labels, details, and other text information extracted from the CAD file: doors, roof, win Raw text data extracted from CAD file: Language English Drawing…

Plan, elevation, section and 3D Drawing labels, details, and other text information extracted from the CAD file (Translated from Spanish): plan, planning architectural spaces, design planning construction, tel .:, draft:,…

Image altar Language N/A Drawing Type Block Category Historic Buildings Additional Screenshots File Type dwg Materials Measurement Units Footprint Area Building Features Tags autocad, block, church, corintio, dom, dorico, DWG,…

Mosque Drawing labels, details, and other text information extracted from the CAD file: arch. giuseppe conte, layout, the hospital, elevation for, first level, the hospital, the mosque, second level, side…

Digital model of Chilean hacienda (World Heritage) of San Jose del Carment; Language N/A Drawing Type Model Category Historic Buildings Additional Screenshots File Type dwg Materials Measurement Units Footprint Area…
