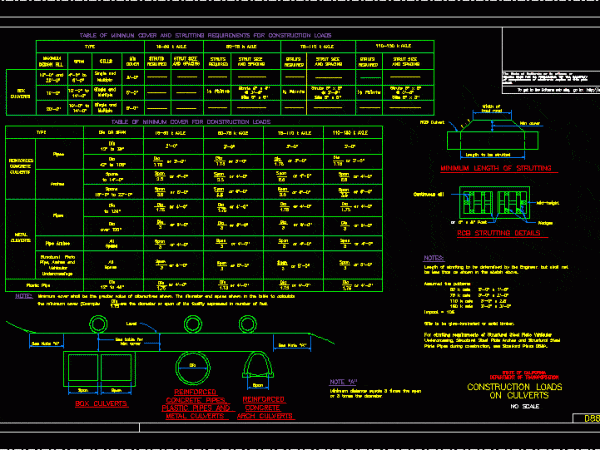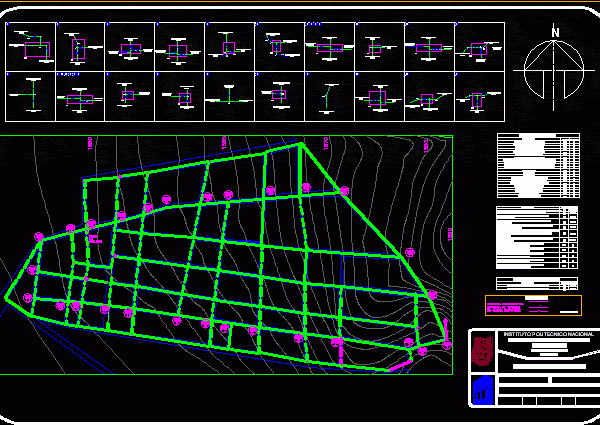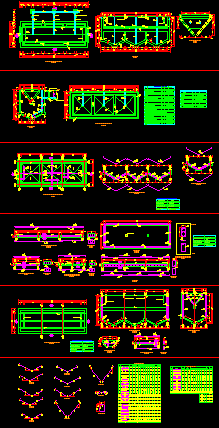
Culvert Construction Details DWG Detail for AutoCAD
Details of construction of a Culvert for rain drainage Drawing labels, details, and other text information extracted from the CAD file: type, maximum, design fill, span, cells, min, box, culverts,…

Details of construction of a Culvert for rain drainage Drawing labels, details, and other text information extracted from the CAD file: type, maximum, design fill, span, cells, min, box, culverts,…

Plane drinking water network of population Mexico State Drawing labels, details, and other text information extracted from the CAD file (Translated from Spanish): National Polytechnic Institute, Graphic expression ii, Araujo…

Secondary net of rural partition Drawing labels, details, and other text information extracted from the CAD file (Translated from Spanish): title, subtitle, Notes, Pedro ruiz street, Channel progress, Street progress,…

Design plants treatment of served waters in Piura – Peru Drawing labels, details, and other text information extracted from the CAD file (Translated from Spanish): N.m., Facultative secondary lagoon, Bottom…

Complete project of Imhoff Tank with construction details Drawing labels, details, and other text information extracted from the CAD file (Translated from Spanish): level, Technical design conditions, characteristic, value, Bearing…
