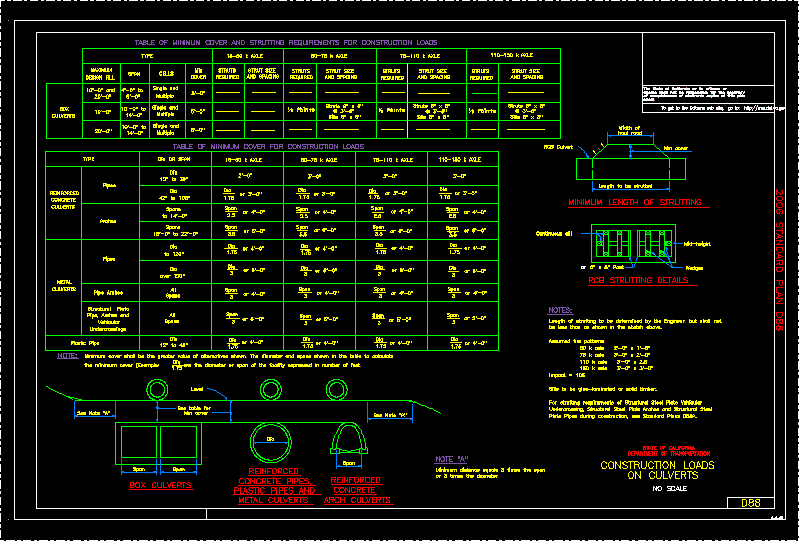
Culvert Construction Details DWG Detail for AutoCAD
Details of construction of a Culvert for rain drainage
Drawing labels, details, and other text information extracted from the CAD file:
type, maximum, design fill, span, cells, min, box, culverts, multiple, single and, metal, culverts, cover, struts, required, strut size, and spacing, struts, required, strut size, and spacing, struts, required, strut size, and spacing, struts, required, strut size, and spacing, span, level, span, width of, minimum length of strutting, length to be strutted, haul road, wedges, be less than as shown in the sketch above., assumed tire patterns:, impact, note, minimum distance equals times the span, or times the diameter., box culverts, metal culverts, rcb strutting details, span, min cover, dia, min cover, reinforced, concrete, see note, reinforced, concrete, reinforced, see note, dia, sills to be or solid timber., see table for, arch culverts, plastic pipes and, rcb culvert, plate pipes during see standard plans, culverts, pipes, arches, pipes, pipe arches, structural plate, arches and, vehicular, undercrossings, table of minimum cover for construction loads, dia or span, dia, spans, dia, spans, all, spans, span, span, span, span, dia, type, plastic pipe, dia, dia, dia, dia, dia, concrete, span, dia, dia, and, continuous sill, notes:, table of minimum cover and strutting requirements for construction loads, no scale, state of california, department of transportation, minimum cover shall be the greater value of alternatives shown. the diameter and spans shown in the table to calculate, length of strutting to be determined by the but shall not, for strutting requirements of structural steel plate vehicular, structural steel plate arches and structural steel, construction loads, on culverts, axle, axle, standard plan, axle, the minimum cover are the diameter or span of the facility expressed in number of feet., struts, sills, struts, sills, struts, sills, axle, over, post, note:, to get to the caltrans web go to:, the state of california or its officers or, agents shall not be responsible for the accuracy, sheet., or completeness of electronic copies of this plan
Raw text data extracted from CAD file:
| Language | English |
| Drawing Type | Detail |
| Category | Water Sewage & Electricity Infrastructure |
| Additional Screenshots |
 |
| File Type | dwg |
| Materials | Concrete, Plastic, Steel |
| Measurement Units | |
| Footprint Area | |
| Building Features | |
| Tags | autocad, construction, culvert, DETAIL, details, drainage, DWG, kläranlage, rain, treatment plant |

