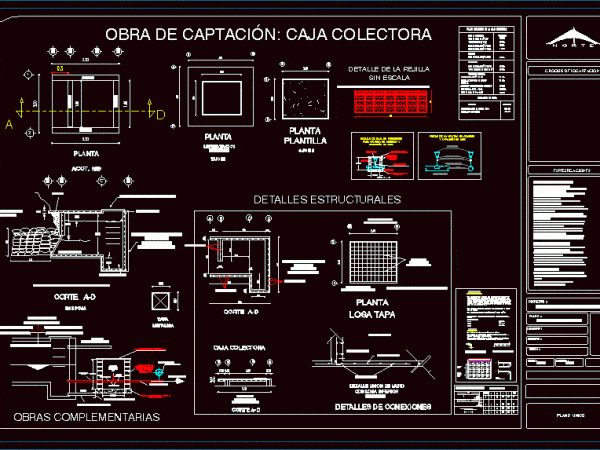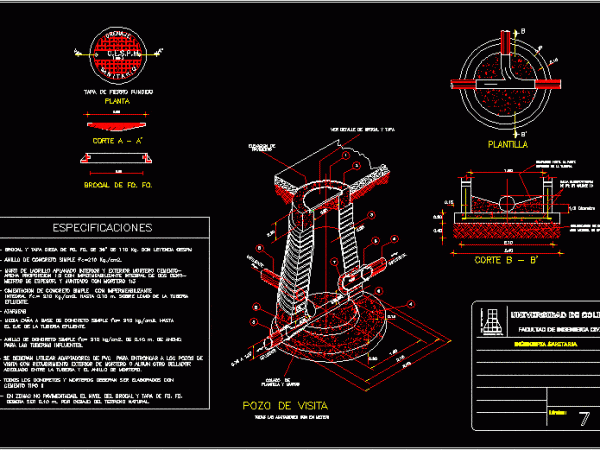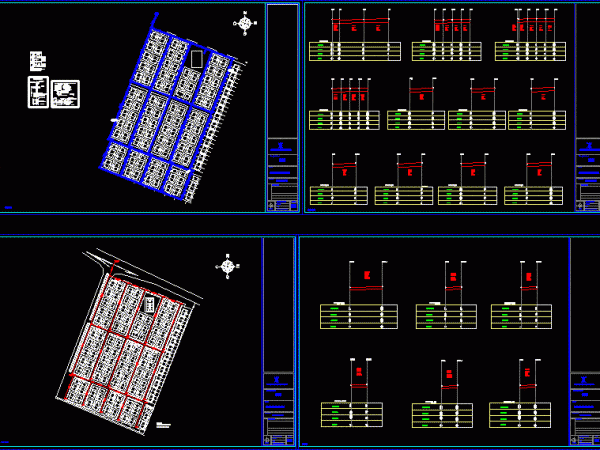
Drinking Water Catchment DWG Detail for AutoCAD
REINFORCED CONCRETE, WITH DETAILS OF EXIT, VENTILATION, CLEANING AND MAIN LINE CONNECTIONS. Drawing labels, details, and other text information extracted from the CAD file (Translated from Spanish): plant, Cleaning leveling…




