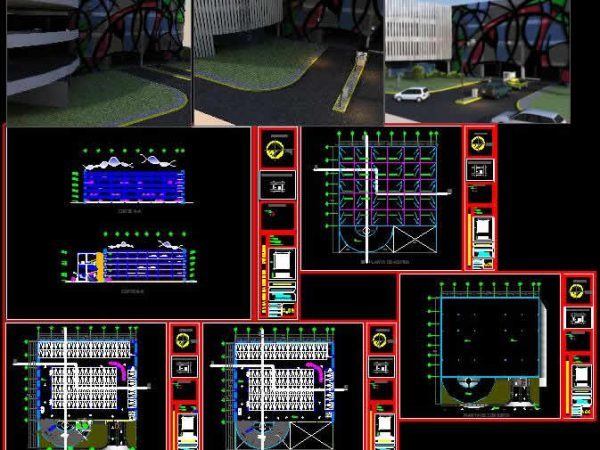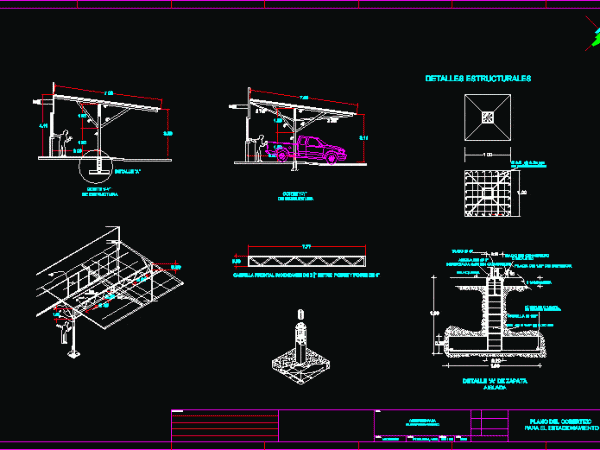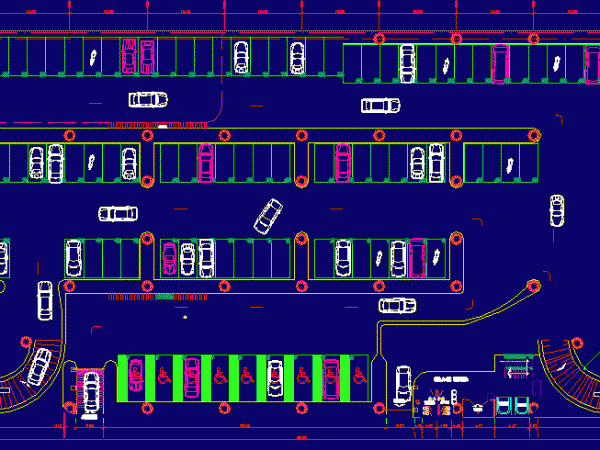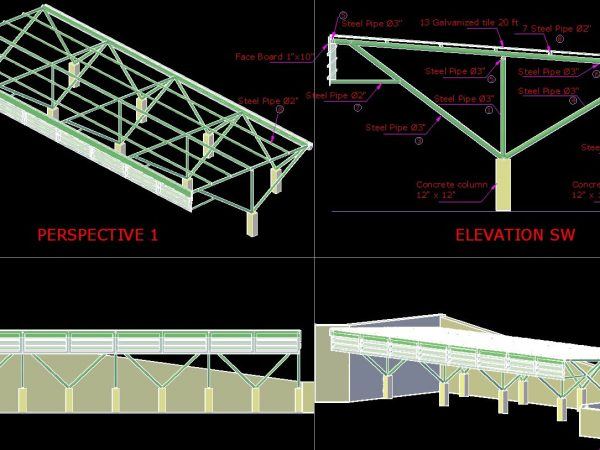
Public Parking DWG Section for AutoCAD
Puboic parking with Plants – Facades – Sections – Perspectives Drawing labels, details, and other text information extracted from the CAD file (Translated from Spanish): pvc pipe, detail siphon box,…

Puboic parking with Plants – Facades – Sections – Perspectives Drawing labels, details, and other text information extracted from the CAD file (Translated from Spanish): pvc pipe, detail siphon box,…

Parking 3 levels project Drawing labels, details, and other text information extracted from the CAD file (Translated from Spanish): a-xx-xx, lab.arq., notes :, location :, symbology :, authorize :, name…

Isometric view and structural details of steel and concrete from shed to parking Drawing labels, details, and other text information extracted from the CAD file (Translated from Spanish): exploration and…

Parginr – Plant – Tree ways Drawing labels, details, and other text information extracted from the CAD file (Translated from Portuguese): ground floor, drains, access, exit, wc fem, wc men,…

Roofed parking with capacity 4 cars ,6 Drawing labels, details, and other text information extracted from the CAD file: distribution of pipe on roof, elevation sw, elevation nw Raw text…
