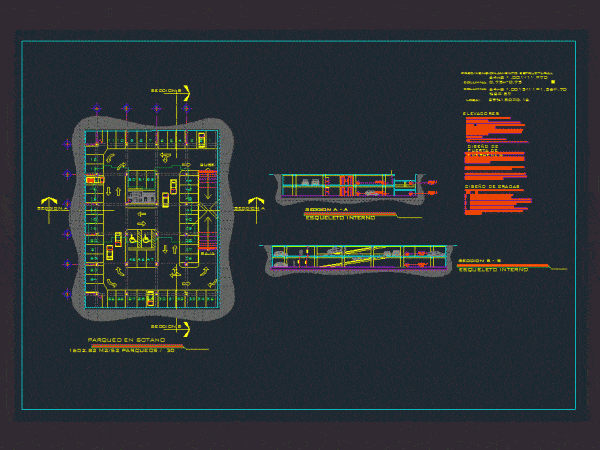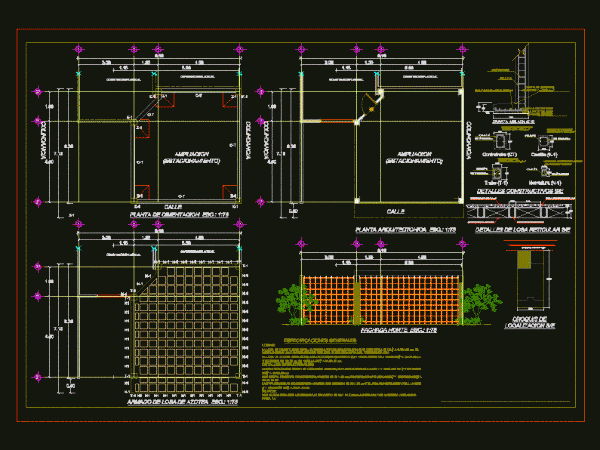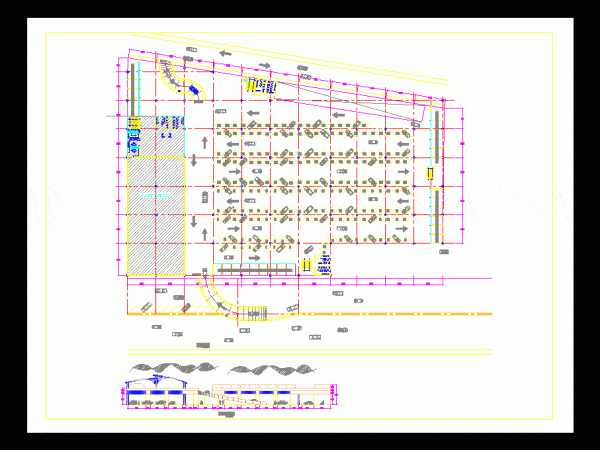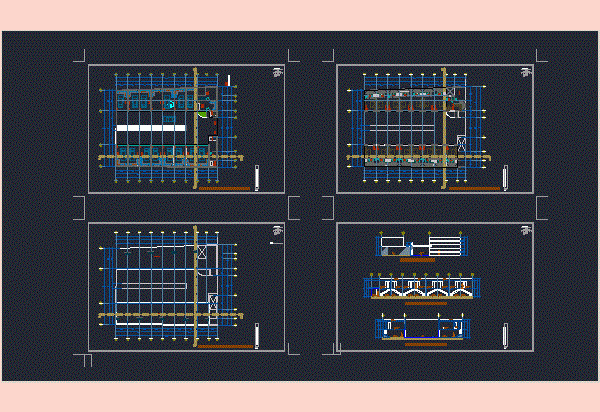
Plano Parking DWG Block for AutoCAD
subterrraneo courts and parking planes shown; and common areas Drawing labels, details, and other text information extracted from the CAD file (Translated from Spanish): functionalist., s.a. cv, forklifts, nlbt, prolongation…




