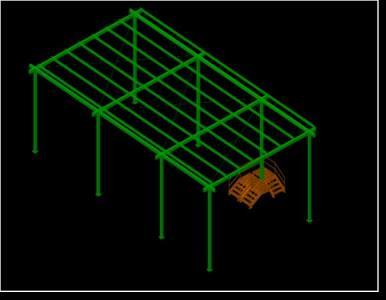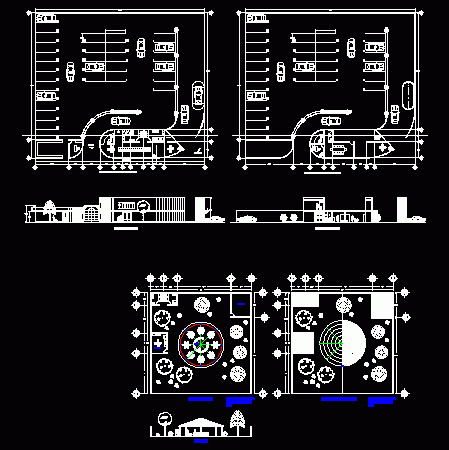
Parking – Dimensions DWG Block for AutoCAD
TYPES OF PARKING FOR EACH PROPOSED USE, SPACE AND NEED Drawing labels, details, and other text information extracted from the CAD file (Translated from Galician): type comb, circular type, parallel,…

TYPES OF PARKING FOR EACH PROPOSED USE, SPACE AND NEED Drawing labels, details, and other text information extracted from the CAD file (Translated from Galician): type comb, circular type, parallel,…

SHED FOR STORAGE Language English Drawing Type Block Category Transportation & Parking Additional Screenshots File Type dwg Materials Measurement Units Metric Footprint Area Building Features Tags autocad, block, car park,…

Project. Vertical parking Contains: architectural Floors 2 Elevations 2 sections dimensions and details . Drawing labels, details, and other text information extracted from the CAD file (Translated from Spanish): ing….

Parking 350 cars with commercial premises in the first two floors Drawing labels, details, and other text information extracted from the CAD file (Translated from Spanish): cuaad, n o r…

Terminal or Central Taxi ; has office waiting room bathrooms; etc . Drawing labels, details, and other text information extracted from the CAD file (Translated from Spanish): taxi, cleaning, taxi…
