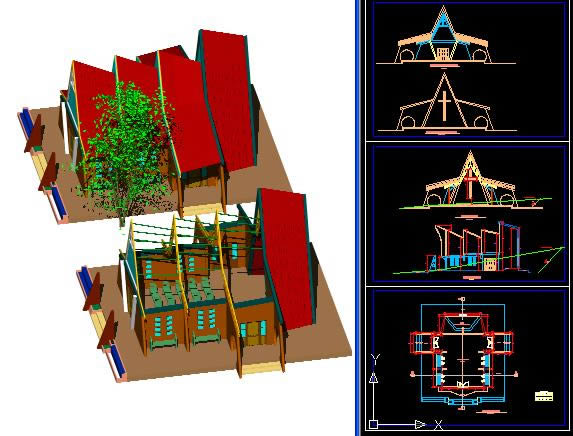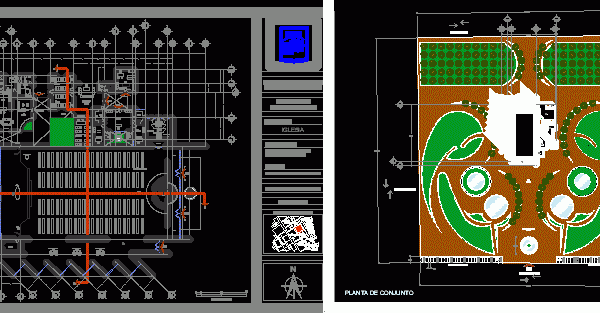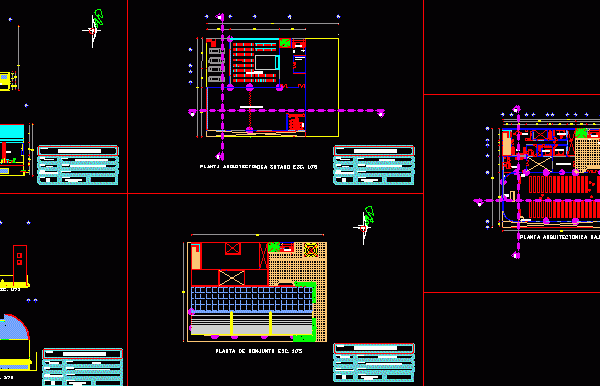
Pocollay Church 3D DWG Model for AutoCAD
3d Pocollay Church Drawing labels, details, and other text information extracted from the CAD file (Translated from Spanish): altar, planimetry, cut a – a ‘, cut e – e’, type,…

3d Pocollay Church Drawing labels, details, and other text information extracted from the CAD file (Translated from Spanish): altar, planimetry, cut a – a ‘, cut e – e’, type,…

Temple – Plants – Sections – Elevations Drawing labels, details, and other text information extracted from the CAD file (Translated from Spanish): viewnumber, viewportscale, viewtitle, atrium, access plaza, access, public…

Chiclayo Church Drawing labels, details, and other text information extracted from the CAD file (Translated from Spanish): npt, high altar, n. lateral, nave, atrium, presbytery, ofc, sh, office, parish, parish,…

Parish house Project – Plants – Sections – Elevations Drawing labels, details, and other text information extracted from the CAD file (Translated from Spanish): local sales, projection of crockery, bedroom,…

Church Project – Plants -Sections – Elevations Drawing labels, details, and other text information extracted from the CAD file (Translated from Spanish): project:, arq h.ch.ll., arq., arq. hernan chanca llacta,…
