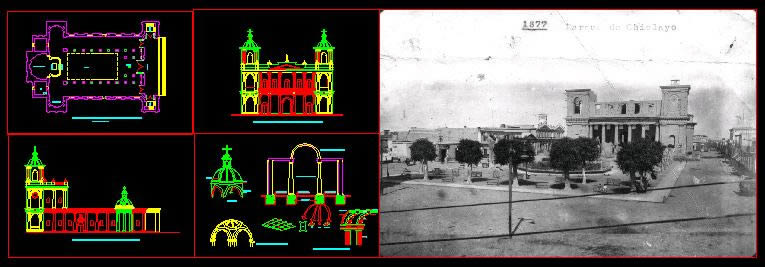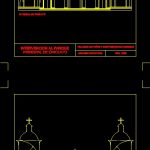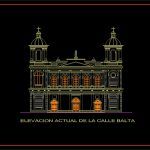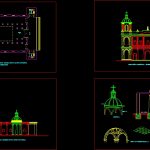ADVERTISEMENT

ADVERTISEMENT
Chiclayo Church DWG Block for AutoCAD
Chiclayo Church
Drawing labels, details, and other text information extracted from the CAD file (Translated from Spanish):
npt, high altar, n. lateral, nave, atrium, presbytery, ofc, sh, office, parish, parish, dome, middle arches, point, cylinder, ribs, plaster, lime, sand, blue stone, supporting columns, central nave, side nave, vault of canyon – ribbed, foundations, columns, arch, brick, plaster and lime, ribbed, barrel vault, plant layout – church santa maria cathedral, chiclayo, main elevation – church santa maria cathedral, lateral elevation – church santa maria cathedral, interior view dome, detail of central nave, current elevation of the street balta, main chiclayo, intervention to the park, contextual analysis, relationship of cloths and composition of facades, chiclayo cathedral
Raw text data extracted from CAD file:
| Language | Spanish |
| Drawing Type | Block |
| Category | Religious Buildings & Temples |
| Additional Screenshots |
    |
| File Type | dwg |
| Materials | Other |
| Measurement Units | Metric |
| Footprint Area | |
| Building Features | Garden / Park |
| Tags | autocad, block, cathedral, Chapel, chiclayo, church, DWG, église, igreja, kathedrale, kirche, la cathédrale, mosque, temple |
ADVERTISEMENT

