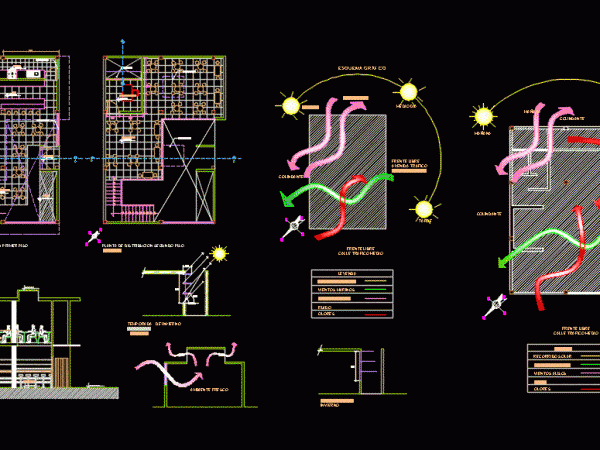
Housing DWG Block for AutoCAD
RURAL LIVING ENVIRONMENT – PLANTS – CORTES – DESCRIPTIVE NOTES Drawing labels, details, and other text information extracted from the CAD file (Translated from Galician): circuit no., total watts, total,…

RURAL LIVING ENVIRONMENT – PLANTS – CORTES – DESCRIPTIVE NOTES Drawing labels, details, and other text information extracted from the CAD file (Translated from Galician): circuit no., total watts, total,…

Arch plants. raised floor facades cuts Drawing labels, details, and other text information extracted from the CAD file (Translated from Spanish): living room, dining room, canteen, game, study, bar, kitchen,…

Ecolodge project developed in Chaparri Reserve – Lambayeque; Peru. It includes general level; courts; elevations. Costructivos wood trim; whole and individual plants. Drawing labels, details, and other text information extracted…

Drawing plant – elevation 2d Drawing labels, details, and other text information extracted from the CAD file (Translated from Spanish): patio area, ceramic floor, living room, kitchen, bathroom, laundry, sanctuary,…

This project has two floors distribution; two cuts; sunpath; the use of umbrellas Drawing labels, details, and other text information extracted from the CAD file (Translated from Spanish): rowing, evans,…
