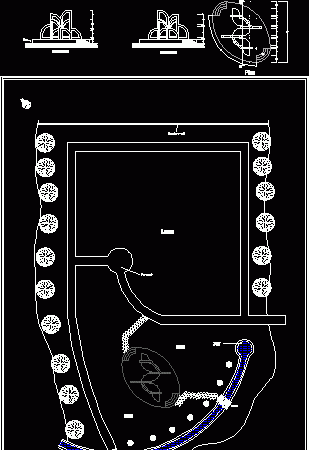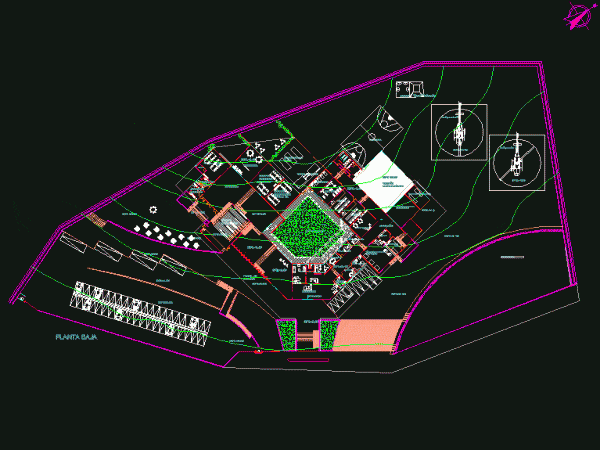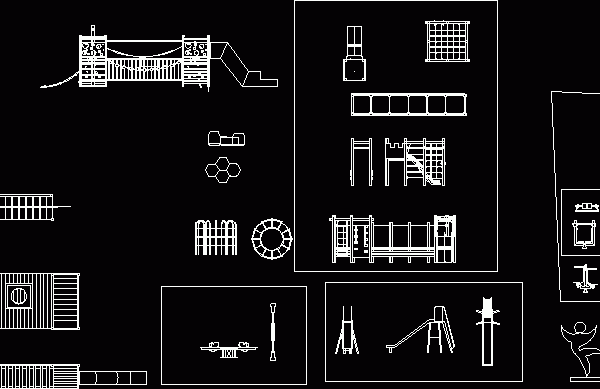
Sculptural Seating DWG Plan for AutoCAD
Plans; elevations Drawing labels, details, and other text information extracted from the CAD file: bridge, rear elevation, front elevation, plan, lawn, pavement, water drain, boundary wall, left elevation, right elevation,…




