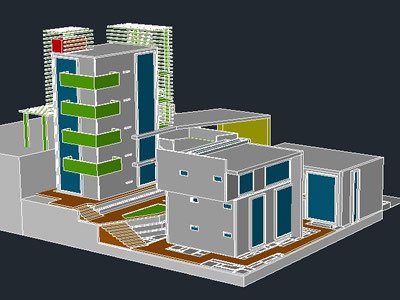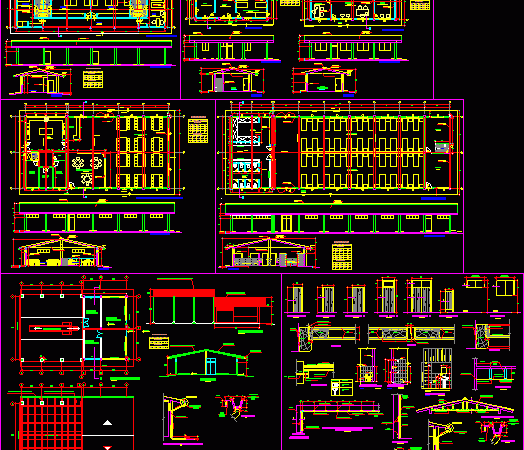
Fire Station DWG Block for AutoCAD
STRUCTURAL PLANE FIRE STATION WHERE TO APPLY PROCESS AS LOSAFACIL , TENSION MEMBRANE, AND OTHERS Drawing labels, details, and other text information extracted from the CAD file (Translated from Spanish):…

STRUCTURAL PLANE FIRE STATION WHERE TO APPLY PROCESS AS LOSAFACIL , TENSION MEMBRANE, AND OTHERS Drawing labels, details, and other text information extracted from the CAD file (Translated from Spanish):…

School of Civil Protection designed for 5 curricula areas–training, theoretical studies, nursing, administrative and public affairs. Including fire fighting field and tower. Drawing labels, details, and other text information extracted…

Housing tax police – sloping ground Drawing labels, details, and other text information extracted from the CAD file: sección, proy, xxxxx floor, xxxxx floor, columna, nivel, xxxxx floor, xxxxx floor,…

A sub – fire station with 02 pump trucks, an ambulance and is close to the sea a boat. The plans included are: – Ground set. – Architectural Floor 1st…

POLICE STATION, INCLUDING BARRACKS WITH LIVING AREAS. STRUCTURAL DETAILS Drawing labels, details, and other text information extracted from the CAD file (Translated from Spanish): niv, cut, sidewalk detail, compacted terrain,…
