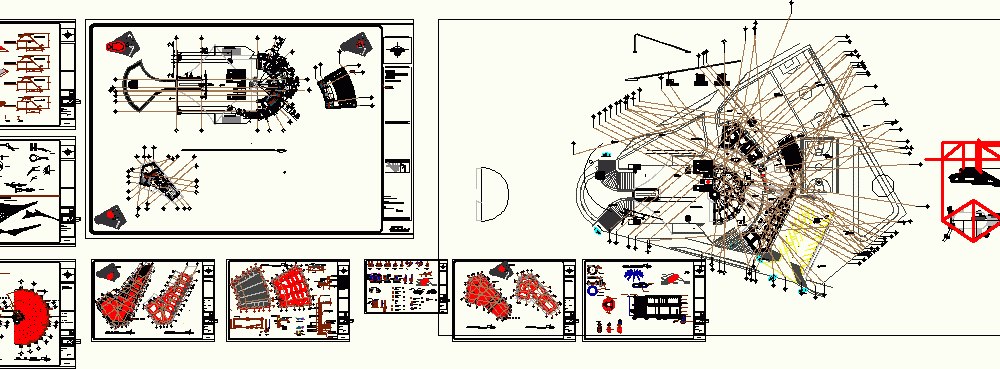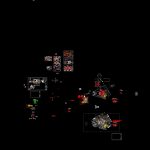
Fire Station DWG Block for AutoCAD
STRUCTURAL PLANE FIRE STATION WHERE TO APPLY PROCESS AS LOSAFACIL , TENSION MEMBRANE, AND OTHERS
Drawing labels, details, and other text information extracted from the CAD file (Translated from Spanish):
trophy exhibition, flag niche, Checker clock, chapel, boardroom, training, service yard, gym, Nursing, human Resources, financial resources, deputy office of station, office material warehouse, fire prevention officer room, secretary, wait, station chief office, washing equipment drying, equipment, equipment warehouse, machine room, ironing room, dinning room, parking drawers, output of units, parking entrance, parking exit, input of units, basketball court, soccer field, goes up, low, green area, parking of reinforcement units, auditorium people, showers, mechanical workshop, library, railyard, green area, walker track, green area, dead file, w.c. women, w.c. mens, lobby, polystyrene plate, metal gutter, supporting pole, reinforcing steel, electrowelded, mesh, concrete, structural calculation, according, pilaster spaces, footprint spaces, superelevation spaces, minimum, central insulated shoe section, concrete template, poor, poor, concrete template, asp, ast, compacted in cm layers., Improved material filling, lac mesh, dice, minimum, central insulated shoe section, concrete template, poor, Improved material filling, compacted in cm layers., asp, ast, firm concrete, lac mesh, armed with, column, dice, of enclosure of the reinforcement, walls of red brick rec. the region, of the reinforcement of the reinforcement, poor concrete, of the reinforcement, simple concrete concrete shoe reinforcement steel cms, length between axis axis see notes, structural detail of retaining wall, detail of armed against strong, of reinforcement see det. of armed, simple concrete concrete shoe reinforcement steel cms, poor concrete, structural detail of cut wall in section, of the reinforcement of the reinforcement, poor concrete, walls of red brick rec. the region, drain had pvc. from, cm., free coating, All materials must undergo quality control, concrete of the o ‘of the local construction regulation, for designing construction of structures of, established in the chapter on technical standards, the reinforcement steel to be used must comply with the, slump consult, f’c concrete, class with volumetric weight, minimum of, maximum size of the aggregate, normal resistance, use integral waterproofing additive, norms nom nom, minimum creep effort, reinforcing steel, for pumping, nominal resistance, the compression, tma mm, concrete, notes reinforced slabs, slab background, Integral waterproofing according to dosage mode, Gennaral data for construction, for the manufacture of the concretes an additive should be used, of use determined by the product manufacturer, by a wet membrane at least hours, if a monolithic casting of the bottom slab is not possible, with the perimeter walls if an integral casting is not possible, of all the floor slab should be provided the use of pvc bands, total cant of the slab, of the slabs of the cistern, of a width of avoiding its
Raw text data extracted from CAD file:
| Language | Spanish |
| Drawing Type | Block |
| Category | Police, Fire & Ambulance |
| Additional Screenshots |
 |
| File Type | dwg |
| Materials | Concrete, Plastic, Steel, Other |
| Measurement Units | |
| Footprint Area | |
| Building Features | Deck / Patio, Parking, Garden / Park |
| Tags | apply, autocad, block, central police, DWG, feuerwehr hauptquartier, fire, fire department headquarters, fire station, gefängnis, membrane, plane, police station, polizei, poste d, prison, process, Station, structural, substation, tension, umspannwerke, zentrale polizei |

