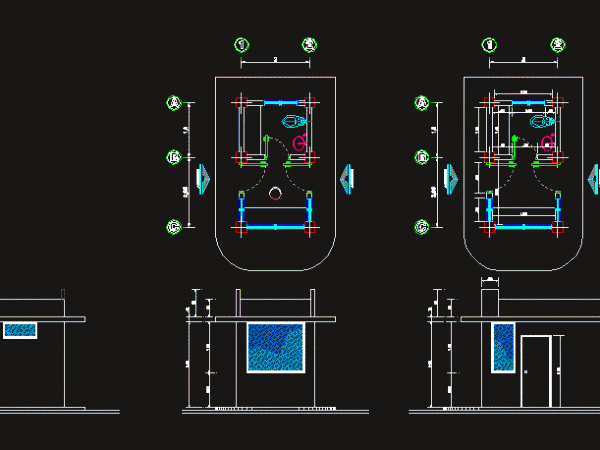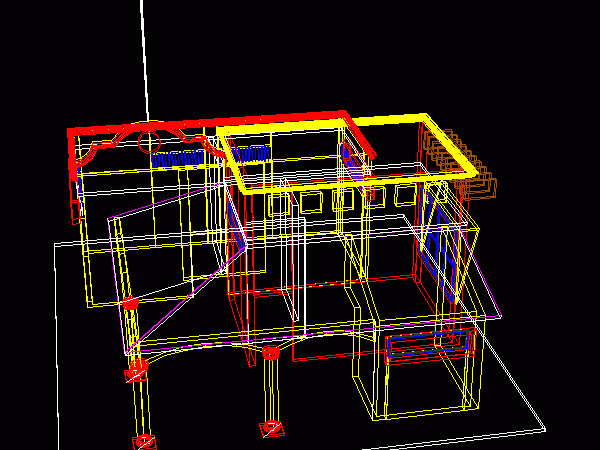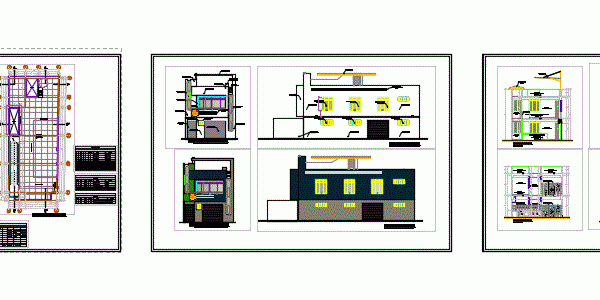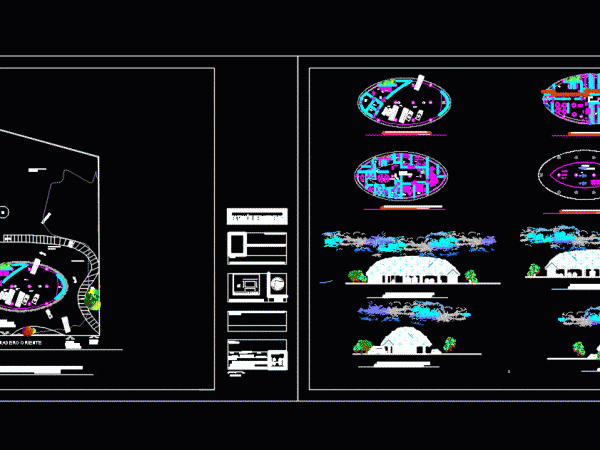
Guardhouse DWG Plan for AutoCAD
Floor plan and facades Drawing labels, details, and other text information extracted from the CAD file (Translated from Spanish): access, access Raw text data extracted from CAD file: Language Spanish…

Floor plan and facades Drawing labels, details, and other text information extracted from the CAD file (Translated from Spanish): access, access Raw text data extracted from CAD file: Language Spanish…

FIRE STATION FOR THE CITY SAN CRISTOBAL DE LAS CASAS CHIAPAS BY ARQ. GABRIEL PABLO MARTINEZ CAJIGAL. LAND WITH PRIMARY ROUTES; HIGH SCHOOL; MARKED BY REGULATIONS FOR CONST. DOCK WITH…

3d mockup – solid modeling – without textures Language N/A Drawing Type Model Category Police, Fire & Ambulance Additional Screenshots File Type dwg Materials Measurement Units Footprint Area Building Features…

Nucleo public safety of Tacna District. The equipment has spaces: area of ??citizen participation; kitchenette; SSHH; area attention and quick assistance and a terrace Drawing labels, details, and other text…

Fire station design in glass and steel; elliptically; – Garage; workshop; bedrooms; fitness center; academy; workshops and classrooms; administrative area; recreational space; railyard Drawing labels, details, and other text information…
