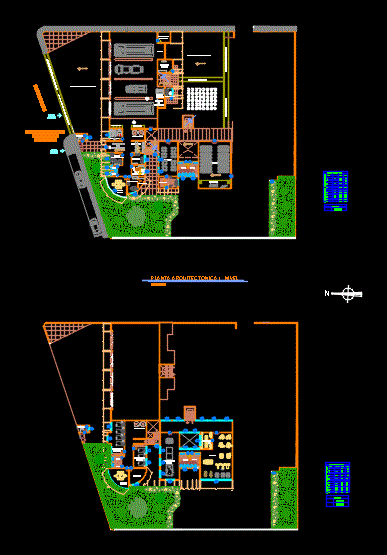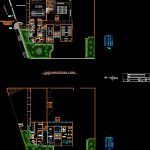
Fire Station DWG Block for AutoCAD
FIRE STATION FOR THE CITY SAN CRISTOBAL DE LAS CASAS CHIAPAS BY ARQ. GABRIEL PABLO MARTINEZ CAJIGAL. LAND WITH PRIMARY ROUTES; HIGH SCHOOL; MARKED BY REGULATIONS FOR CONST. DOCK WITH 3 TYPES OF CAR BOMBS.
Drawing labels, details, and other text information extracted from the CAD file (Translated from Spanish):
dinning room, kitchen, audience, boardroom, Secretary, proy metal rolling door, exit emergency vehicles, training yard, firefighter training, fire fighting yard, firefighter training, s.h.v., s.h.m., stage, pantry, commander, files, leadership, radiocomunication, s.h.v., s.h.m., of. for prevention research, lockers, Nursing, control, accessories store, washing stretchers, equipment warehouse, workshop, replacements warehouse, laundry, architectural level, esc:, av. municipal, firefighter pedestrian income, vehicular firefighter income, station, firefighters, width, vain box, kind, high, alf, sliding tube, Main income, station, firefighters, legend, station, firefighters, proy metal rolling door, Deposit, Work room, fitness center, dressing rooms, women’s bedrooms, men’s bedrooms, living room leisure, s.h.v., s.h.m., s.h.v., s.h.m., architectural level, esc:, width, vain box, kind, high, alf, Police station, legend, station, firefighters, sliding tube, sheet:, date:, adviser:, scale:, flat:, student:, draft:, Location:, control, dinning room, kitchen, audience, boardroom, Secretary, proy metal rolling door, exit emergency vehicles, training yard, firefighter training, fire fighting yard, firefighter training, s.h.v., s.h.m., stage, pantry, commander, files, leadership, radiocomunication, s.h.v., s.h.m., of. for prevention research, lockers, Nursing, control, accessories store, washing stretchers, equipment warehouse, workshop, replacements warehouse, laundry, architectural level, esc:, av. municipal, firefighter pedestrian income, vehicular firefighter income, station, firefighters, width, vain box, kind, high, alf, sliding tube, Main income, station, firefighters, legend, station, firefighters, proy metal rolling door, Deposit, Work room, fitness center, dressing rooms, women’s bedrooms, men’s bedrooms, living room leisure, s.h.v., s.h.m., s.h.v., s.h.m., architectural level, esc:, width, vain box, kind, high, alf, Police station, legend, station, firefighters, sliding tube, sheet:, date:, adviser:, scale:, flat:, student:, draft:, Location:, control
Raw text data extracted from CAD file:
| Language | Spanish |
| Drawing Type | Block |
| Category | Police, Fire & Ambulance |
| Additional Screenshots |
 |
| File Type | dwg |
| Materials | |
| Measurement Units | |
| Footprint Area | |
| Building Features | Deck / Patio |
| Tags | arq, autocad, block, central police, chiapas, city, cristobal, de, DWG, feuerwehr hauptquartier, fire, fire department headquarters, fire station, gefängnis, las, police station, polizei, poste d, prison, san, Station, substation, umspannwerke, zentrale polizei |

