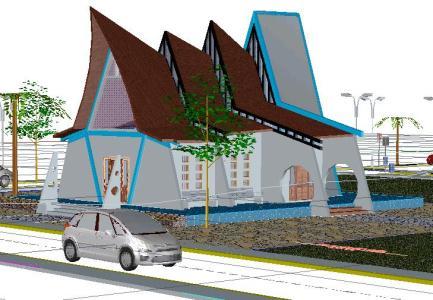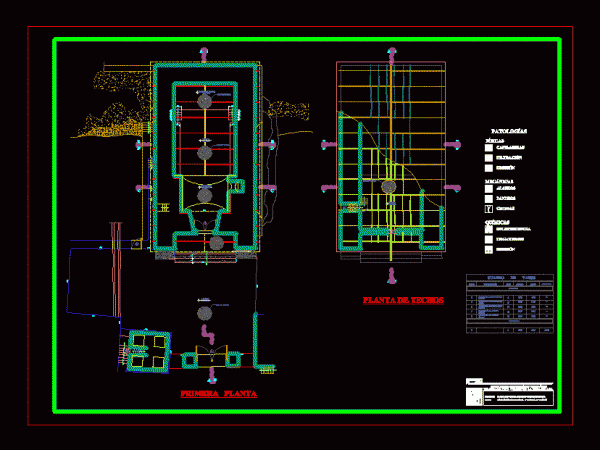
Niches Graveyard DWG Block for AutoCAD
PLANT NICHES A CEMETERY; WITH ITS COURTS AND LIFTS Drawing labels, details, and other text information extracted from the CAD file (Translated from Spanish): environment, main entrance, auxiliary port, north…

PLANT NICHES A CEMETERY; WITH ITS COURTS AND LIFTS Drawing labels, details, and other text information extracted from the CAD file (Translated from Spanish): environment, main entrance, auxiliary port, north…

Plano; 2D and 3D drawing Drawing labels, details, and other text information extracted from the CAD file (Translated from Galician): planimetry Raw text data extracted from CAD file: Language Other…

58 Tombs in different wards of a cemetery in HUAURA; of one-person and two-person Drawing labels, details, and other text information extracted from the CAD file (Translated from Spanish): date…

Mosque in an area of ??25x50m, covers an area de18x18m; facilities Drawing labels, details, and other text information extracted from the CAD file (Translated from Indonesian): master bedroom, living room,…

La union; pathologies in the church restoration. Floor – Structure Drawing labels, details, and other text information extracted from the CAD file (Translated from Spanish): material, presbytery, nave, socoro, choir,…
