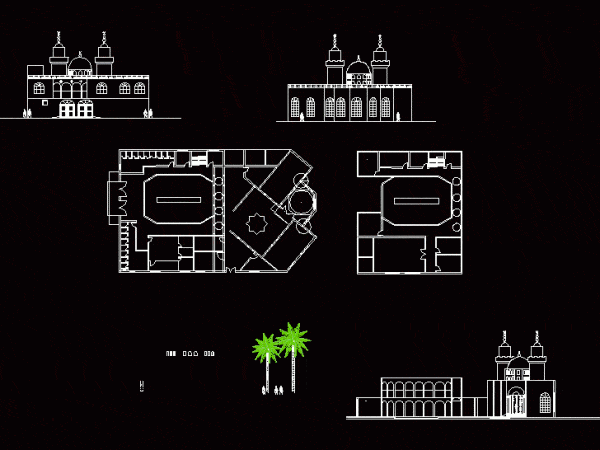
Mosque DWG Section for AutoCAD
Mosque – Plants – Sections – Views Raw text data extracted from CAD file: Language English Drawing Type Section Category Religious Buildings & Temples Additional Screenshots File Type dwg Materials…

Mosque – Plants – Sections – Views Raw text data extracted from CAD file: Language English Drawing Type Section Category Religious Buildings & Temples Additional Screenshots File Type dwg Materials…
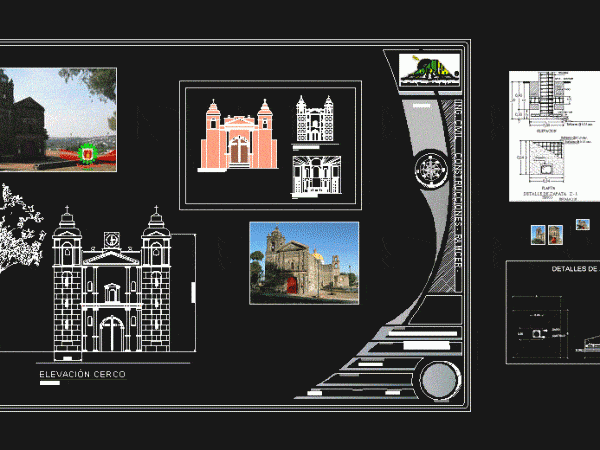
Drawing Temple Church 2D- Photos Drawing labels, details, and other text information extracted from the CAD file (Translated from Spanish): architecture, altar elevation, fence lift, facade elevation, ing. civil constructions…
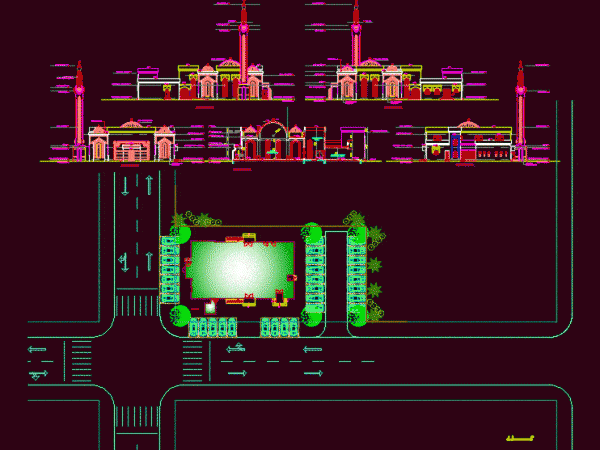
A cad plan with turky style Drawing labels, details, and other text information extracted from the CAD file: ground floor – mosque building, hgalhg, partial sieplan – prayer hall, sheet…
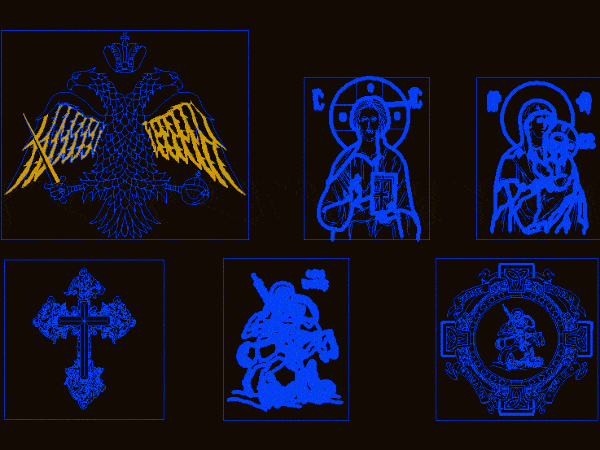
Drawing elevation 2d. Raw text data extracted from CAD file: Language English Drawing Type Elevation Category Religious Buildings & Temples Additional Screenshots File Type dwg Materials Measurement Units Metric Footprint…
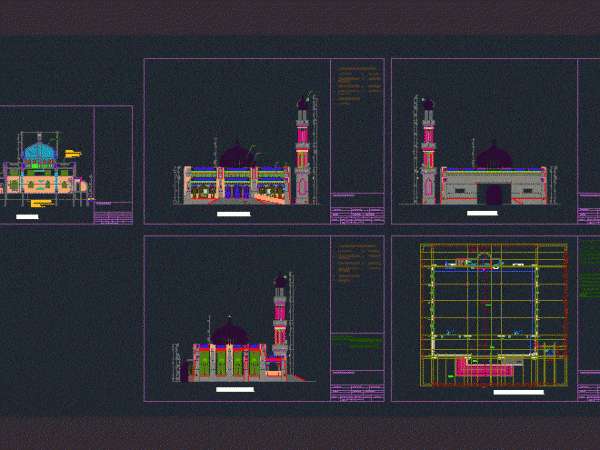
Detailed Mosque drawing includes Plan;Front;Rear;Left Side Elevation and Cross Section.(language English) Mosque Dimension 24 x 16 m Drawing labels, details, and other text information extracted from the CAD file: plot…
