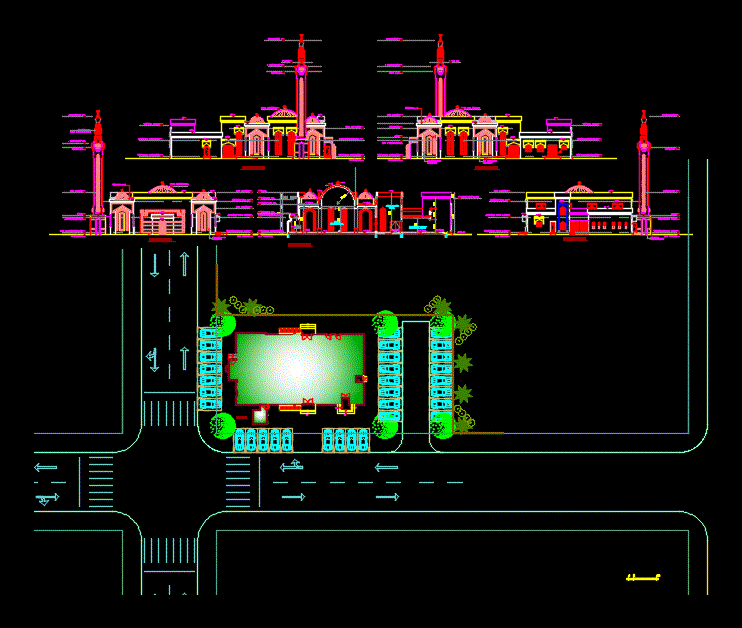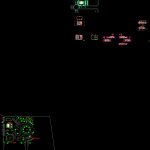
Mosque DWG Plan for AutoCAD
A cad plan with turky style
Drawing labels, details, and other text information extracted from the CAD file:
ground floor – mosque building, hgalhg, partial sieplan – prayer hall, sheet contents :, sht. no., vrl hgg,pm, hsl hgg,pm, owner :, location :, project title :, hgl,ru, date, scale, approved by, drawn by, mechanical, lav,u, structural, architectural, vsl, ld:hkd:h, hgjhvdo, lrdhs hgvsl, electrical, project no., designer, vrl hglav,u, hkahz, lulhvd, jwldl, :ivfhu, ggjwldlhj hgiksdi, th:s, jgdt,k, lobby, ladies prayer hall, entrance lobby, ablution, room, pantry, mens-toilet, -wc, elec.room, mihrab, ent., ffl, watertank room, open to sky, r a m p, w.c, stair room, shoe rack, ladies-toilet, main prayer hall, menaret, grc decoration, groove in, minaret detail, store, rcc slab as per structural design, well-compacted soil fill, heavy duty carpet, r.c.c slab as per structural design, column, ssl, g.l, section a-a, daily prayer, hall, main, prayer hall, beam line, cutting line, beam, wooden mushrabia, section b-b, screen, decorative, grc screen, shoping center, masjed, control, admin
Raw text data extracted from CAD file:
| Language | English |
| Drawing Type | Plan |
| Category | Religious Buildings & Temples |
| Additional Screenshots |
 |
| File Type | dwg |
| Materials | Concrete, Wood, Other |
| Measurement Units | Metric |
| Footprint Area | |
| Building Features | |
| Tags | autocad, cad, cathedral, Chapel, church, DWG, église, igreja, kathedrale, kirche, la cathédrale, mosque, plan, style, temple |

