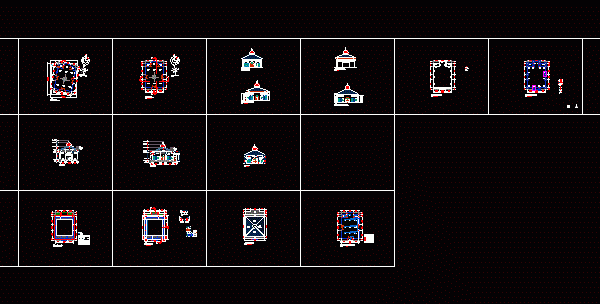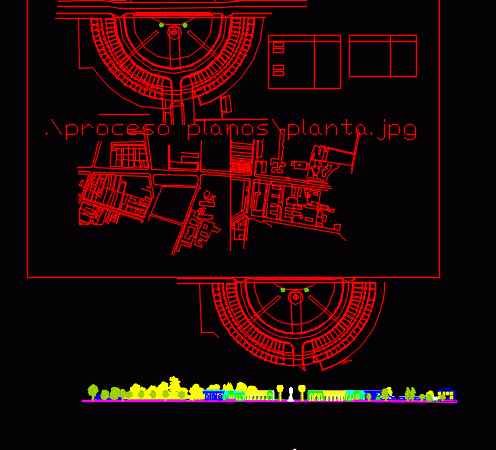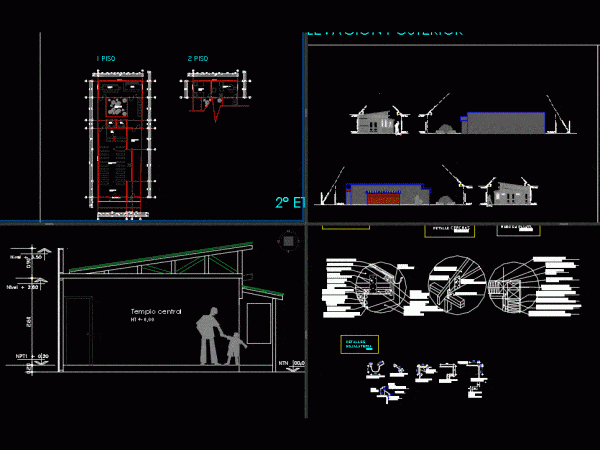
Masjid DWG Block for AutoCAD
MUSHOLA MASJID Drawing labels, details, and other text information extracted from the CAD file (Translated from Indonesian): architec – engineering – supervising, cv. geodetic consultant, cv. fortuna engineering, fig, neg,…




