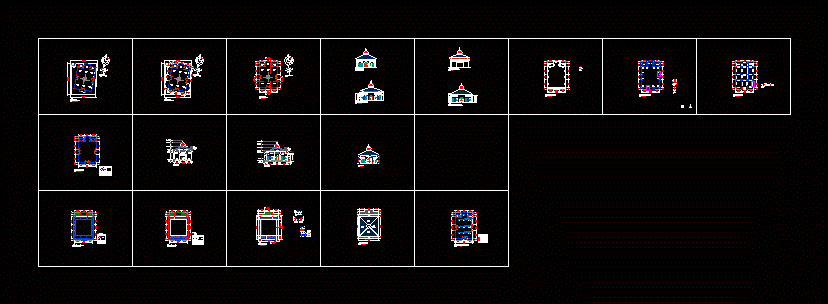
Masjid DWG Block for AutoCAD
MUSHOLA MASJID
Drawing labels, details, and other text information extracted from the CAD file (Translated from Indonesian):
architec – engineering – supervising, cv. geodetic consultant, cv. fortuna engineering, fig, neg, kar, pat, kabu, etam, bena, continent, development consultant and study environment, school field, r.k.s, lab. ipa, perpus, r.guru, t.u, warehouse, office, u.k.s, post security guard, mushollah, space, ceiling line, det-a, mountain bt pairs, ground pile, sand urug, fitting. stone slabs, metal roof tiles sand motifs, sand motif metal rivets, sliding plan of door and window frames, aa chunk, layout, outlet room, floor plan, kitchen table, note: plan: land status, besteming, kelurahan, kecamatan, applicant:, approved:, know:, researched, architect, name, paraf, position, title of image, scale, drawing number, number of pictures, front view, back view, left side view, right side view, Qibla, foundation plan, plate, foundation, foot plate plan, sloof plan, site pland, piece aa, bb pieces, column plan, beam plan, plate plan, ring plan, roof plan, metal roof, plate, front detail,
Raw text data extracted from CAD file:
| Language | Other |
| Drawing Type | Block |
| Category | Religious Buildings & Temples |
| Additional Screenshots |
 |
| File Type | dwg |
| Materials | Other |
| Measurement Units | Metric |
| Footprint Area | |
| Building Features | Garden / Park |
| Tags | autocad, block, cathedral, Chapel, church, DWG, église, igreja, kathedrale, kirche, la cathédrale, mosque, temple |

