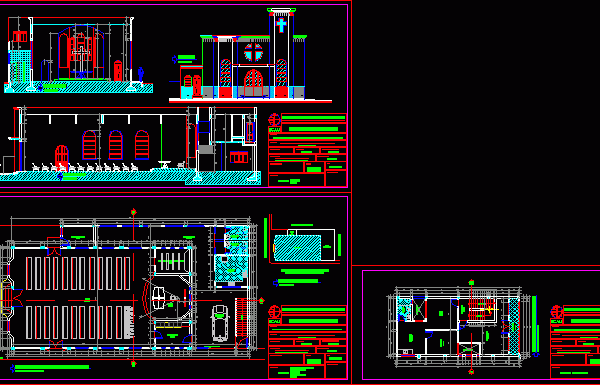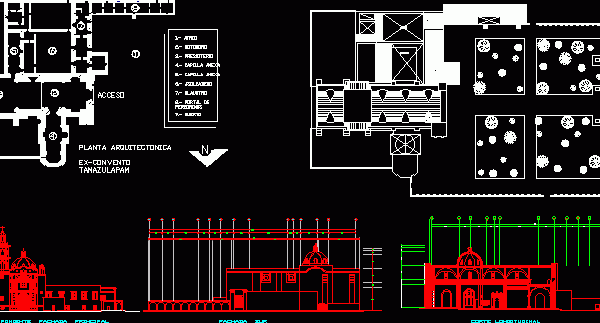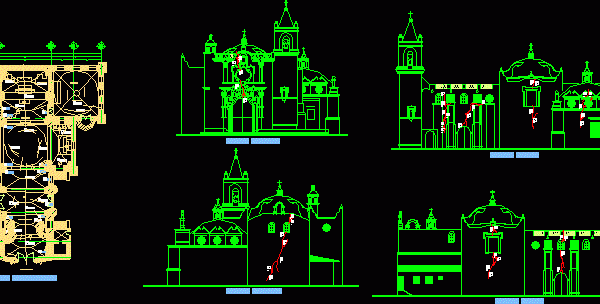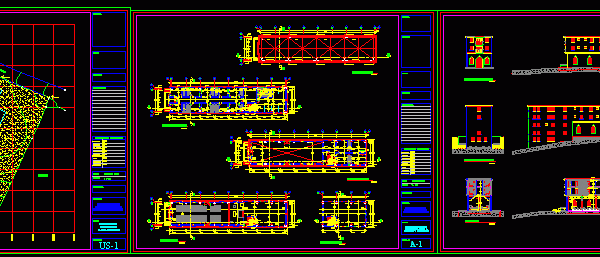
San Sebastian Church DWG Section for AutoCAD
San Sebastian Church – Plants – Sections Drawing labels, details, and other text information extracted from the CAD file (Translated from Portuguese): c – d, sidewalk, occupied area :, content…

San Sebastian Church – Plants – Sections Drawing labels, details, and other text information extracted from the CAD file (Translated from Portuguese): c – d, sidewalk, occupied area :, content…

Dominican Convents – Century XVI Drawing labels, details, and other text information extracted from the CAD file (Translated from Spanish): north, – grid of contemporary smithy., – accumulation of land,…

Tamazulapam Ex- Convent Drawing labels, details, and other text information extracted from the CAD file (Translated from Galician): south façade, west facade, longitudinal section, main facade, former architectural plant, tamazulapam,…

Tlacotalpan Church – Views Drawing labels, details, and other text information extracted from the CAD file (Translated from Spanish): main access, altar, nave, assembly hall, bathroom, presbytery, clinic, waiting, room,…

Seminary – Plants – Sections – Drawing labels, details, and other text information extracted from the CAD file (Translated from Spanish): pc-e, pc-d, seminar, white water, sheet no :, jesus…
