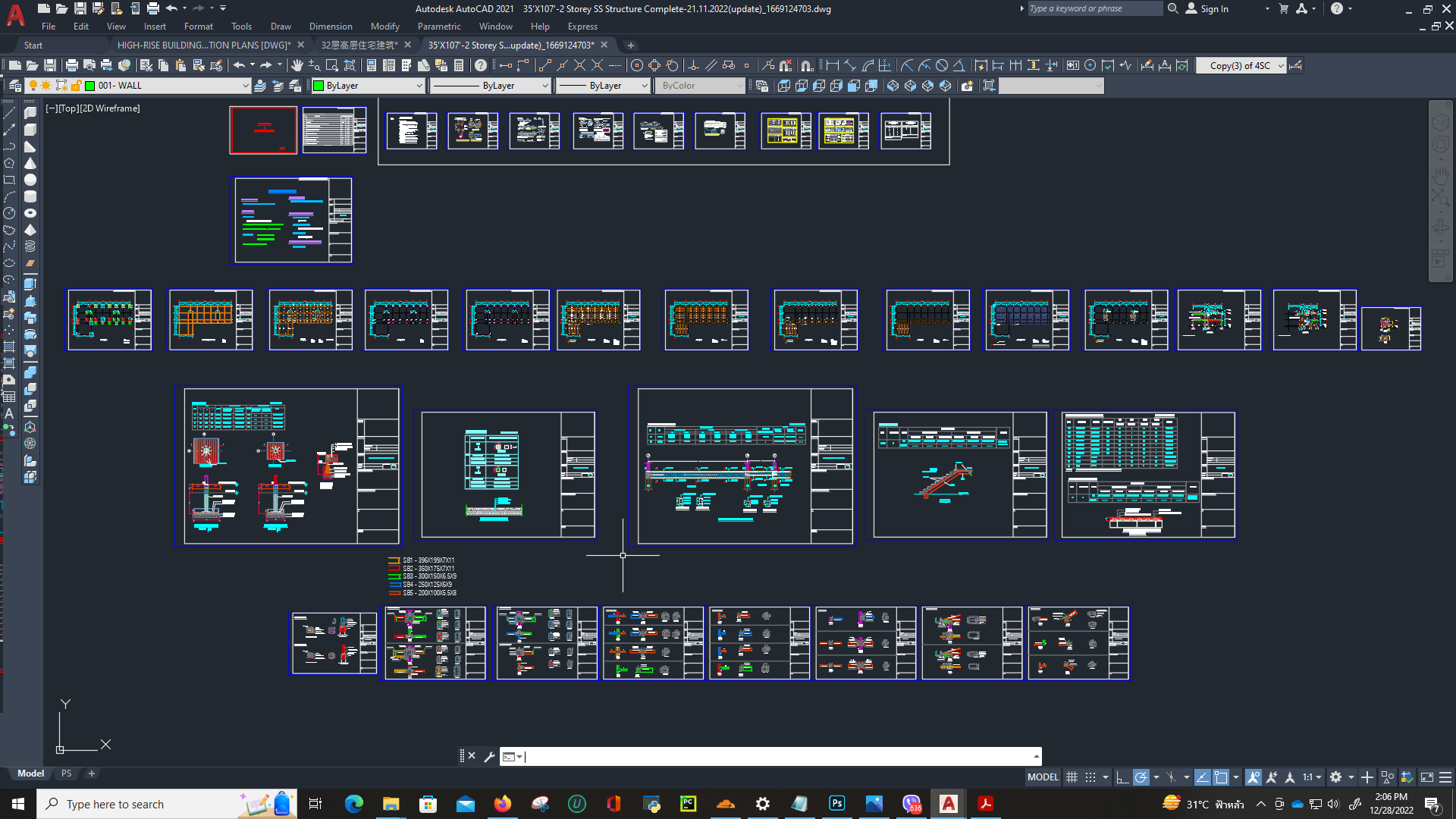
Public schools Models
Public schools Models Language English Drawing Type Full Project Category Schools Additional Screenshots Missing Attachment File Type dwg Materials N/A Measurement Units Metric Footprint Area N/A Building Features A/C Tags…

Public schools Models Language English Drawing Type Full Project Category Schools Additional Screenshots Missing Attachment File Type dwg Materials N/A Measurement Units Metric Footprint Area N/A Building Features A/C Tags…

Architectural project of a private school with all the furniture layout. the school included private suites, kitchen, laboratories and garden. Language English Drawing Type Plan Category Schools Additional Screenshots File…

Complete Structrue Detailed Drawings of International School Project Language English Drawing Type Detail Category Schools Additional Screenshots File Type dwg Materials Steel Measurement Units Imperial Footprint Area N/A Building Features…

School Building of 2 storey with proper organized floor plan of : 1.Footing 2. Beam 3.Column 4 Slab reinforcement Language English Drawing Type Plan Category Schools Additional Screenshots File Type…

SCHOOL PROJECT for architecture student Language English Drawing Type Full Project Category Schools Additional Screenshots File Type dwg, zip, max Materials Aluminum, Concrete, Glass Measurement Units Metric Footprint Area 2500…
