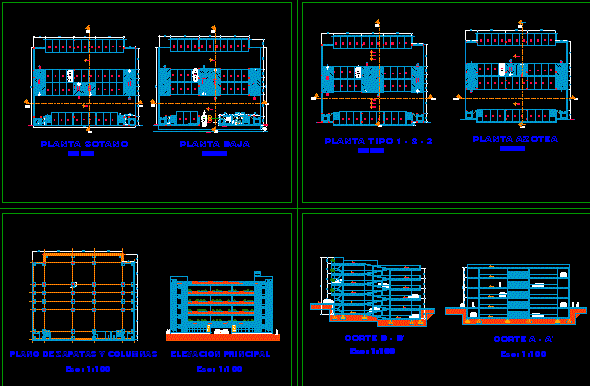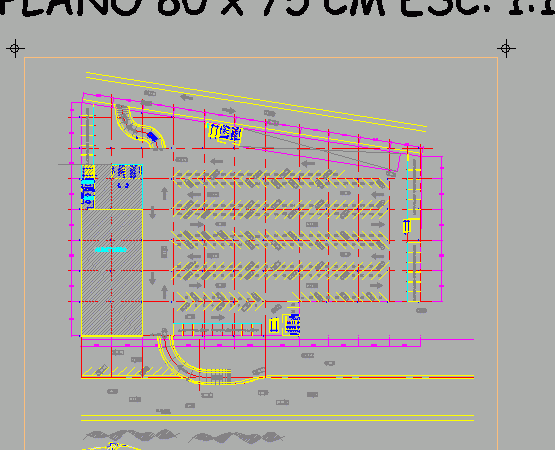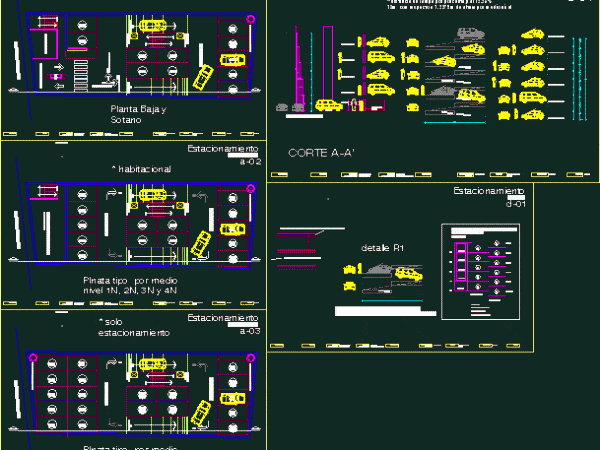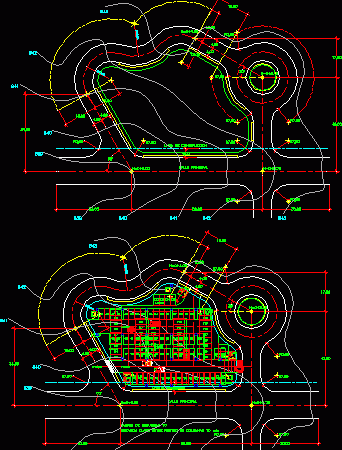
Parking DWG Section for AutoCAD
Plants – Sections – Elevations Drawing labels, details, and other text information extracted from the CAD file (Translated from Spanish): basement, esc:, ramp, pte, r. mpl., ramp, pte, ramp, pte,…

Plants – Sections – Elevations Drawing labels, details, and other text information extracted from the CAD file (Translated from Spanish): basement, esc:, ramp, pte, r. mpl., ramp, pte, ramp, pte,…

Turning Radius cars Drawing labels, details, and other text information extracted from the CAD file (Translated from Portuguese): esc .:, August, geometric road, vehicle revolving templates for projects, small car,…

Parking – Plant Drawing labels, details, and other text information extracted from the CAD file (Translated from Spanish): wc women, wc men, wc women, wc men, wc women, wc men,…

Parking – Plants – Sections – Drawing labels, details, and other text information extracted from the CAD file (Translated from Spanish): half level, low valet parking. Fireman type, street ursulo…

Parking Project – Plants Drawing labels, details, and other text information extracted from the CAD file (Translated from Spanish): construction line, main Street, security factor, clear distance between face of…
