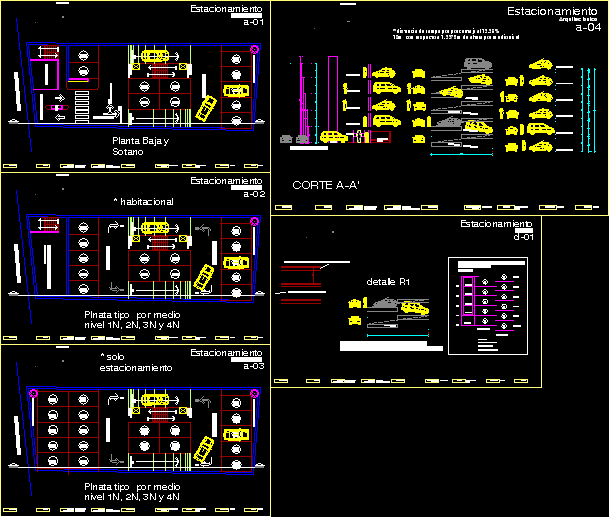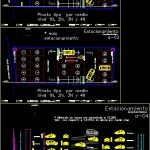
Parking DWG Section for AutoCAD
Parking – Plants – Sections –
Drawing labels, details, and other text information extracted from the CAD file (Translated from Spanish):
half level, low valet parking. Fireman type, street ursulo galvan, goes up, commercial toilet dispenser, residential area, parking lot, draft, date:, February of, drawing, type of construction, demolition new work, services, construction turn, architectural, boundary, meters, scale, separation, the land’s surface, goes up, low, sense of road, half level, low valet parking. Fireman type, street ursulo galvan, goes up, commercial toilet dispenser, Commerce, parking lot, architectural, ground floor basement, draft, date:, February of, drawing, type of construction, demolition new work, services, construction turn, boundary, meters, scale, separation, the land’s surface, plnata type by half level, goes up, low, goes up, north, location, north, location, entrance exit, includes ladder, basement address, middle level direction, goes up, low, goes up, low, street ursulo galvan, parking lot, draft, date:, February of, drawing, type of construction, demolition new work, services, construction turn, architectural, boundary, meters, scale, separation, the land’s surface, plnata type by half level, north, location, half level, low valet parking. Fireman type, goes up, commercial dispenser, housing, only parking, half level, goes up, low, goes up, low, Department, street ursulo galvan, Department, stand, wait, access, parking lot, ramp, goes up, low, ramp, parking lot, draft, date:, February of, drawing, type of construction, demolition new work, services, construction turn, details, boundary, meters, scale, separation, the land’s surface, north, detail, Ramp distance by percentage to, with respect to height by half level, standart height for parking, trabe ipr height more thick with strained steel, box of number of parking spaces, summary, car drawers, Commerce, housing, basement, Subtotal, Subtotal, com, dept, ramp, see detail, parking lot, draft, date:, February of, drawing, type of construction, demolition new work, services, construction turn, architectural, boundary, meters, scale, separation, the land’s surface, north, location, cut, Ramp distance by percentage to, with respect to height by half level, cut to ‘, stand, see detail
Raw text data extracted from CAD file:
| Language | Spanish |
| Drawing Type | Section |
| Category | Transportation & Parking |
| Additional Screenshots |
 |
| File Type | dwg |
| Materials | Steel |
| Measurement Units | |
| Footprint Area | |
| Building Features | Parking, Garden / Park |
| Tags | autocad, car park, DWG, estacionamento, parking, parkplatz, parkplatze, plants, section, sections, stationnement |

