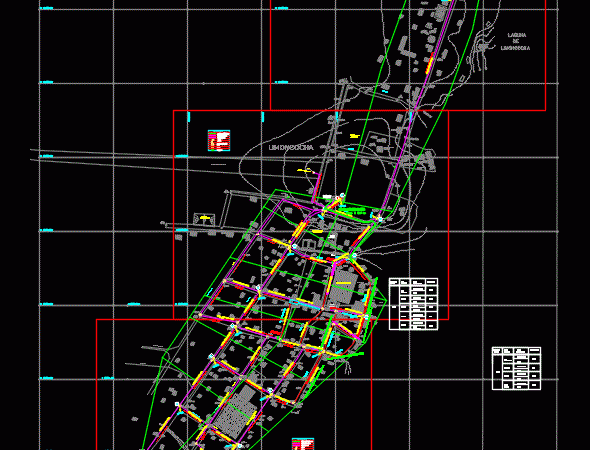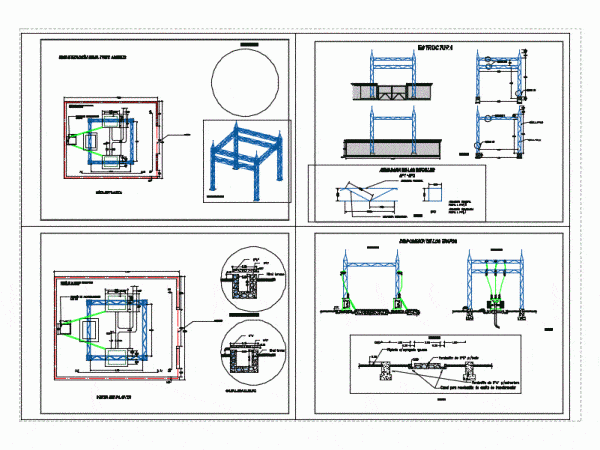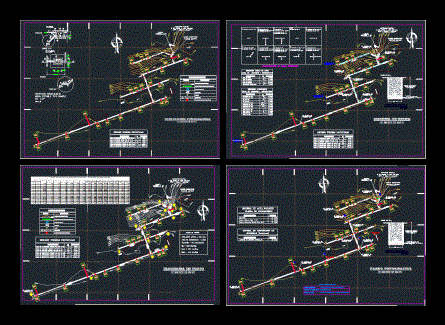
Planimetria Drinking Water DWG Full Project for AutoCAD
Projective plane of drinking water system Drawing labels, details, and other text information extracted from the CAD file: estadio, pantano artificial, rejilla, lechos de, secado, sedimentador, descarga, mm pvc, c.r.,…




