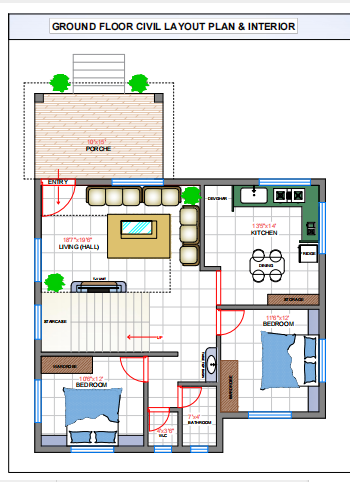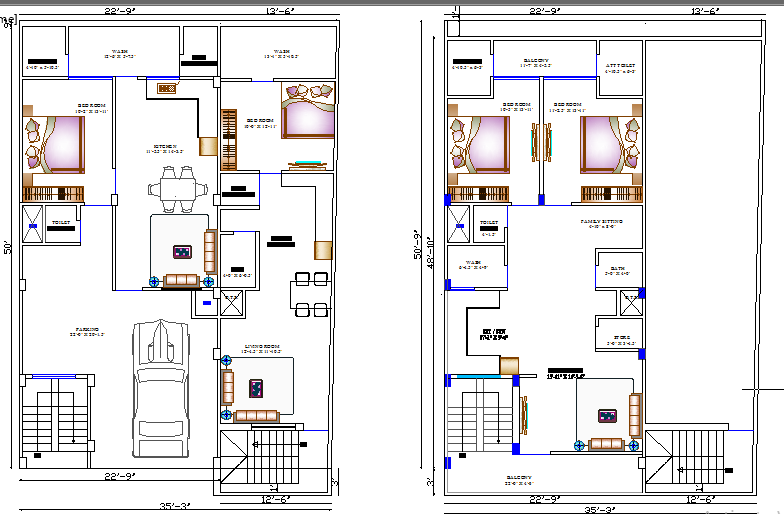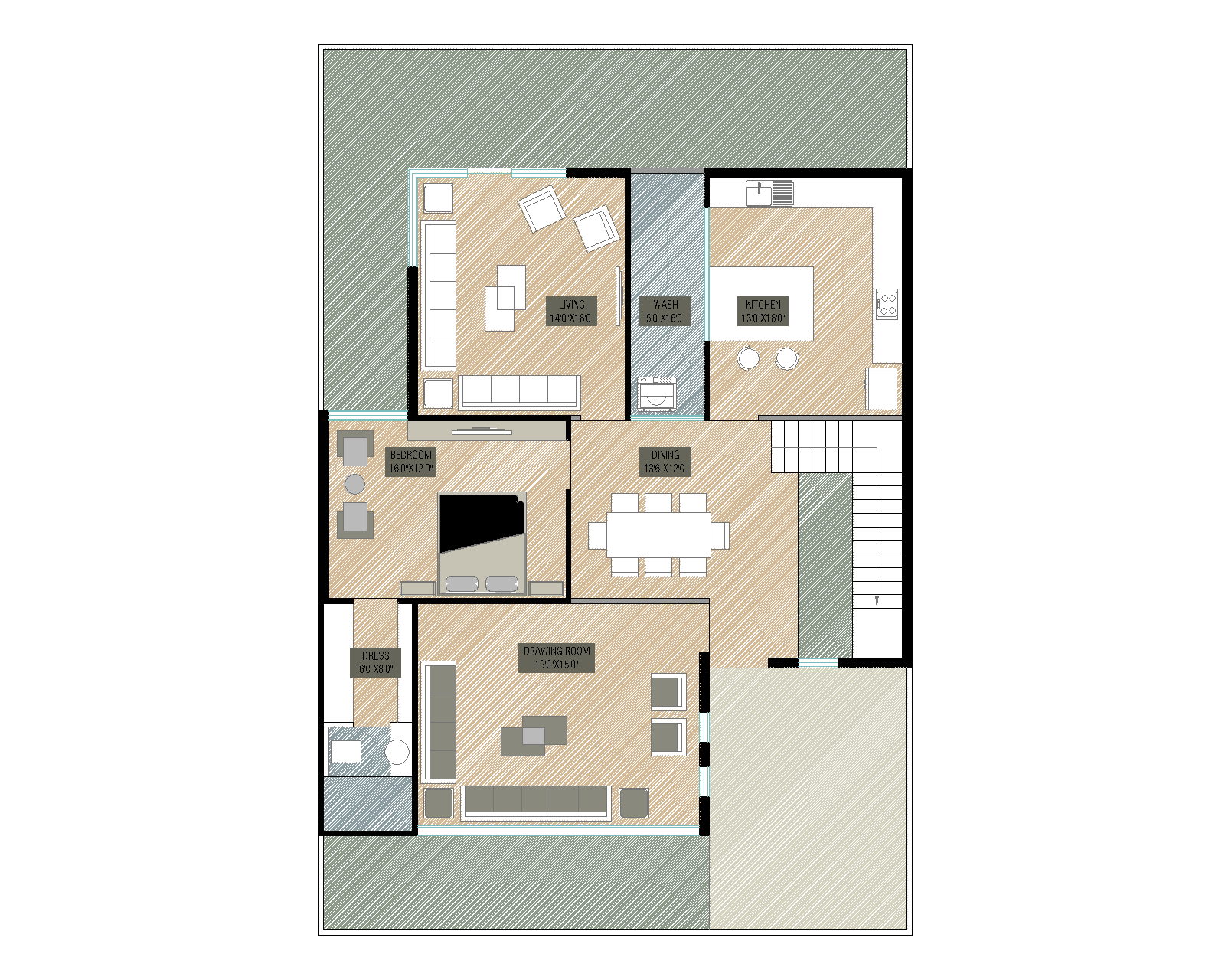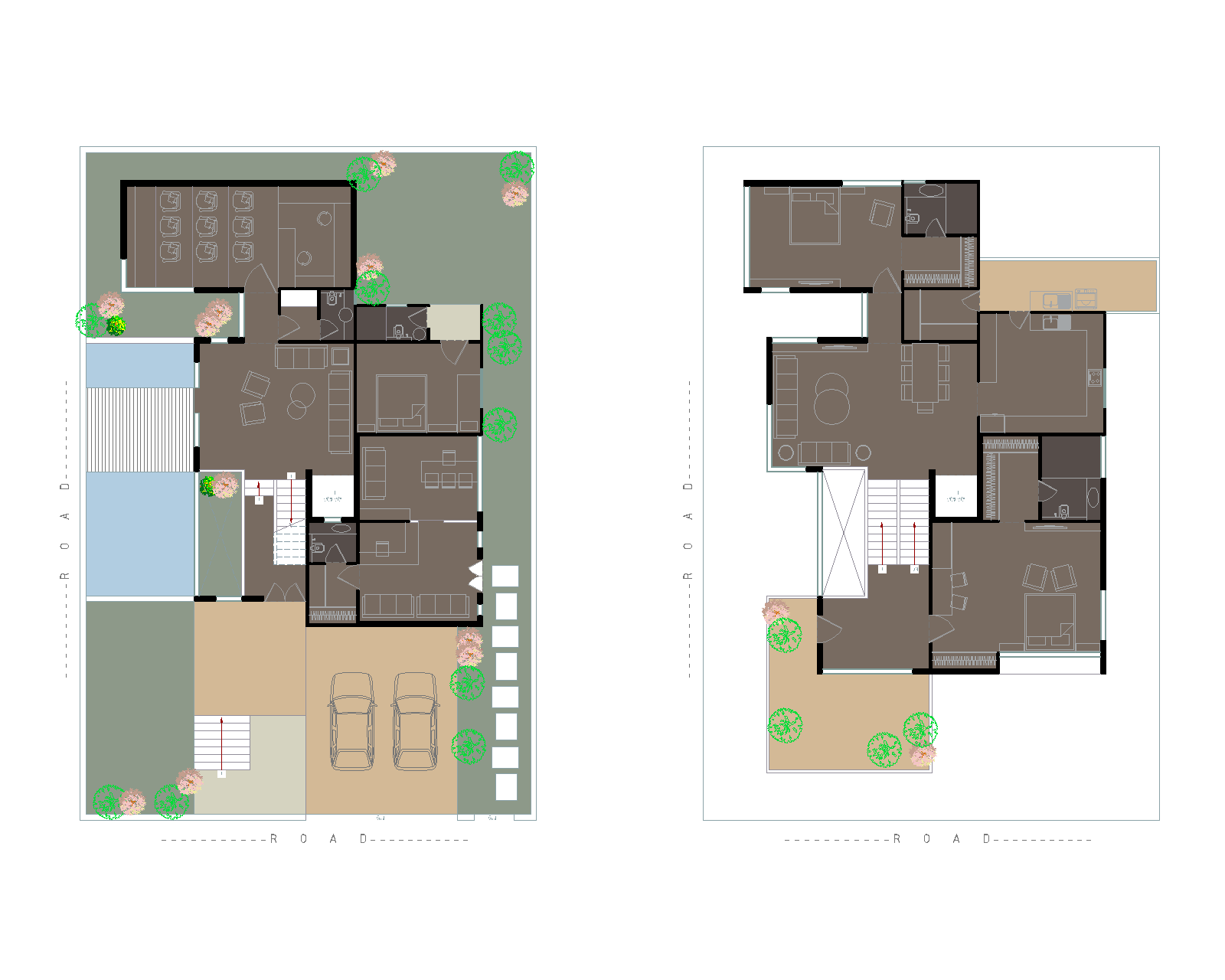
3BHK House 2422sqft
3BHK House , Dwg file Cad 2020 , Interior Plan and Civil Layout Plan , Scale in feet inch , Duplex Hall , Best Space mangement in House , Best…

3BHK House , Dwg file Cad 2020 , Interior Plan and Civil Layout Plan , Scale in feet inch , Duplex Hall , Best Space mangement in House , Best…

This comprehensive two-floor house plan, designed in AutoCAD 2013, features a well-organized layout that optimally utilizes space for comfort and functionality, featuring four spacious bedrooms and two inviting living rooms….

4BHK Duplex house design Language English Drawing Type Plan Category Duplex Additional Screenshots File Type dwg, Image file Materials Aluminum, Concrete, Steel, Wood, Other Measurement Units Imperial Footprint Area 50…

ground floor plan of 40’X60′ with all architectural standards of spacing with a luxurious furniture layout and spaces in apartment style with gardens lawns and lots of open green spaces….

Architectural floor plan of 54’X60′ Ground floor and first floor with complete furniture layouts and hatch with correct dimensions standards spaces in feet inches. beautiful planning with all luxury like…
