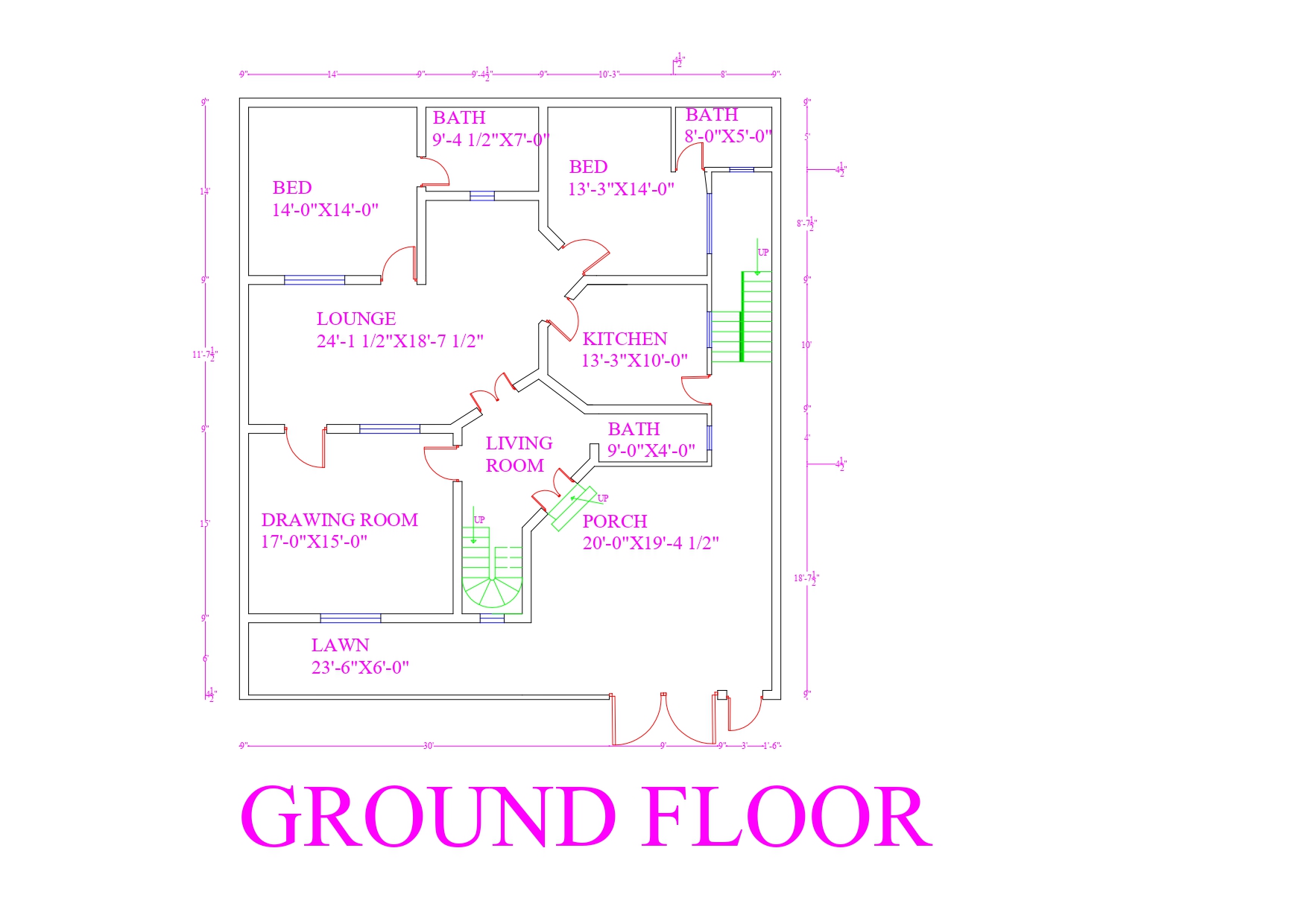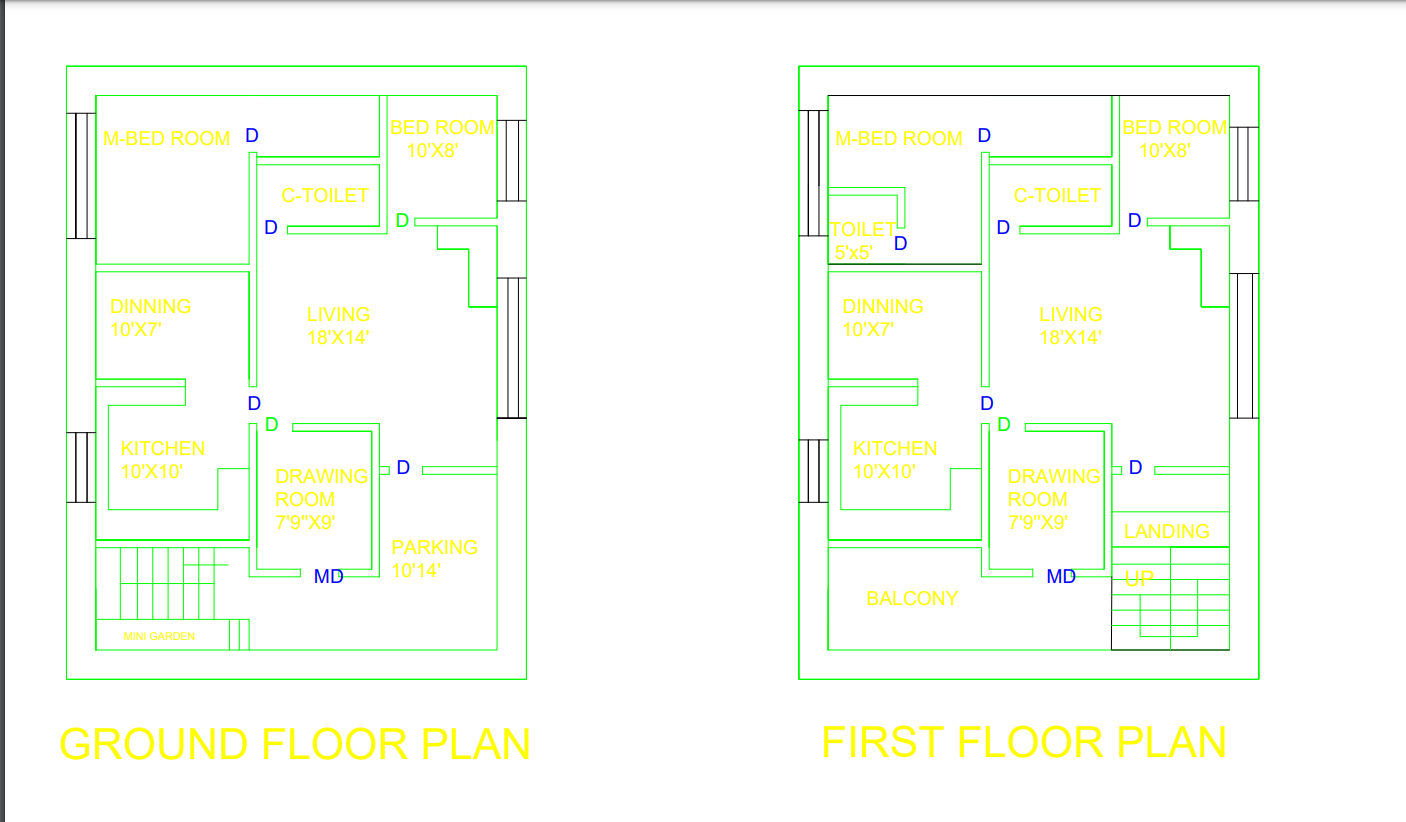
REJECTED — UPLOAD DWG / SCREENSHOTS — Floor Plans, Section and Elevation plan of a Luxury House
Floor plans of a house along with elevation and section plans in pdf, jpg and dwg format 3D work is in progress.. Language English Drawing Type Plan Category Residential Additional…


