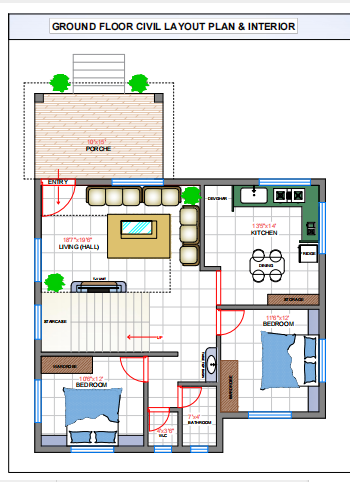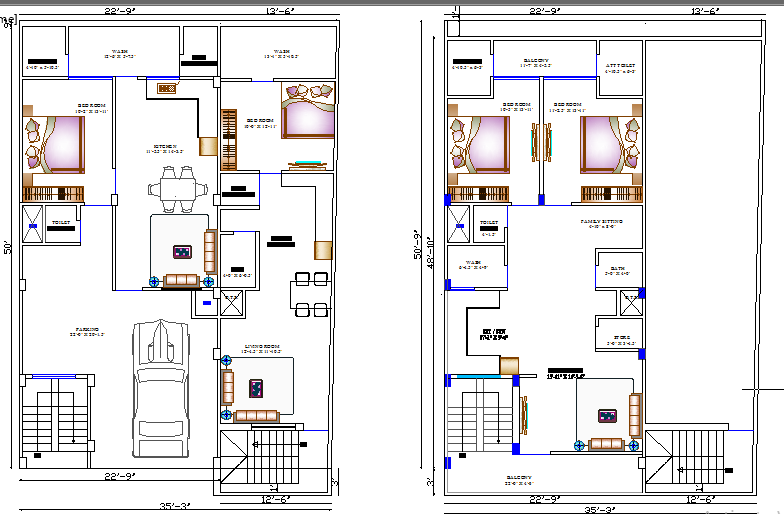
3BHK House 2422sqft
3BHK House , Dwg file Cad 2020 , Interior Plan and Civil Layout Plan , Scale in feet inch , Duplex Hall , Best Space mangement in House , Best…

3BHK House , Dwg file Cad 2020 , Interior Plan and Civil Layout Plan , Scale in feet inch , Duplex Hall , Best Space mangement in House , Best…

This comprehensive two-floor house plan, designed in AutoCAD 2013, features a well-organized layout that optimally utilizes space for comfort and functionality, featuring four spacious bedrooms and two inviting living rooms….

SMALL HOUSE PLAN Language English Drawing Type Plan Category House Additional Screenshots File Type Image file Materials N/A Measurement Units N/A Footprint Area 50 – 149 m² (538.2 – 1603.8…

in this DWG file you get ground floor plan, first floor plan, and Excavation & centerline plan. Language English Drawing Type Plan Category House Additional Screenshots File Type dwg Materials…
this drawing is 2d full detail house plan autocad 2022 Language English Drawing Type Detail Category House Additional Screenshots File Type dwg Materials Other Measurement Units Metric Footprint Area N/A…
