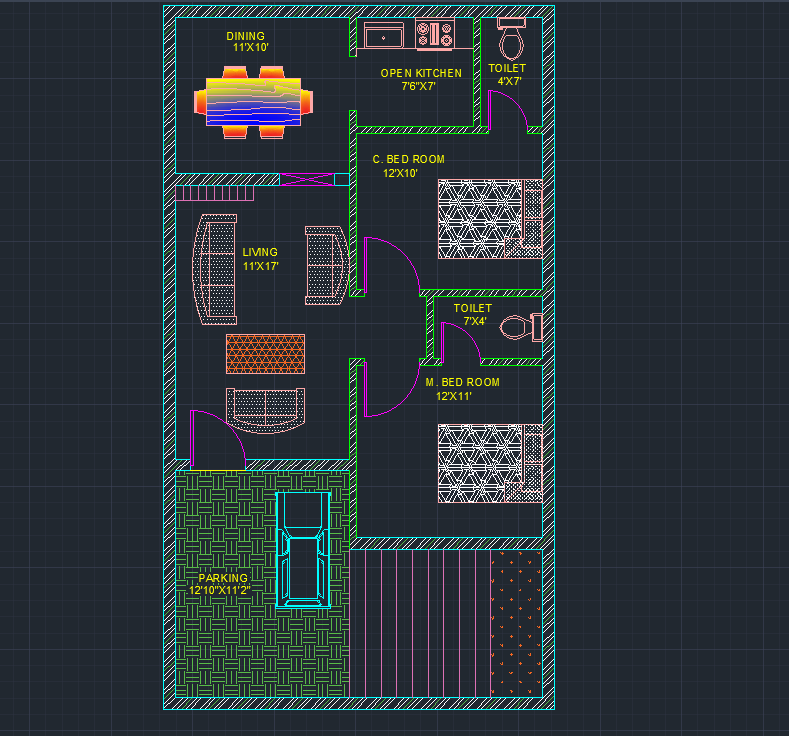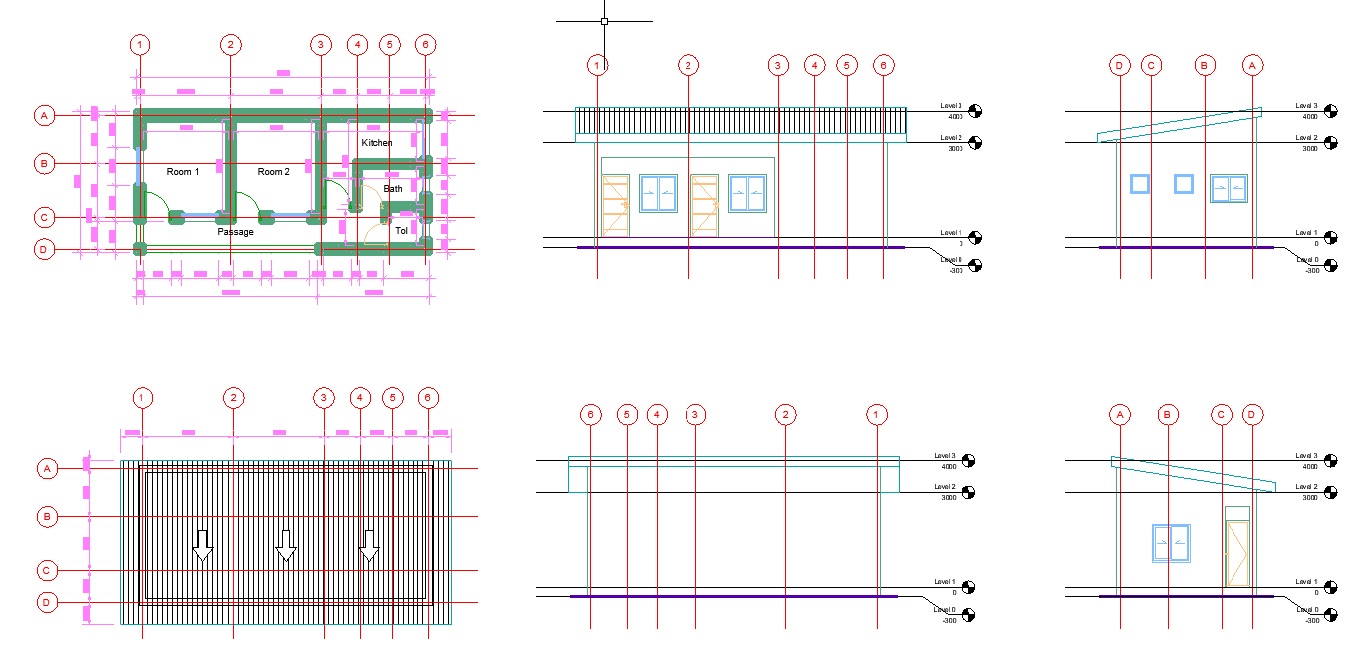
2BHK house plan
If you want the full project, I will send you Language English Drawing Type Plan Category House Additional Screenshots File Type dwg, pdf, doc, docx Materials Concrete, Glass, Masonry, Wood…

If you want the full project, I will send you Language English Drawing Type Plan Category House Additional Screenshots File Type dwg, pdf, doc, docx Materials Concrete, Glass, Masonry, Wood…
hud Language English Drawing Type Full Project Category House Additional Screenshots File Type dwg, skp, pdf, rvt, max, 3ds, xls, xlsx, doc, docx, ppt, pptx, psd, dxf, pat, lsp, Image…
hud Language English Drawing Type Full Project Category House Additional Screenshots Missing Attachment File Type dwg, skp, pdf, rvt, max, 3ds, xls, xlsx, doc, docx, ppt, pptx, psd, dxf, pat,…

Only 2d Drawing Language English Drawing Type Plan Category House Additional Screenshots File Type dwg Materials Masonry Measurement Units N/A Footprint Area N/A Building Features Garage, Parking Tags #2Ddrawings

A two rooms boy’s quarters consisting of two rooms, a shared kitchen and a shared toilet. Language English Drawing Type Full Project Category House Additional Screenshots File Type dwg Materials…

