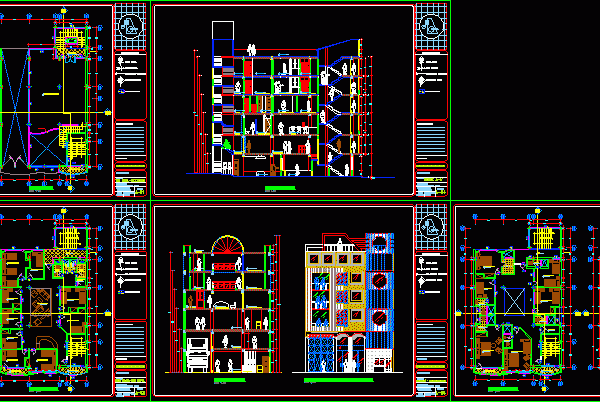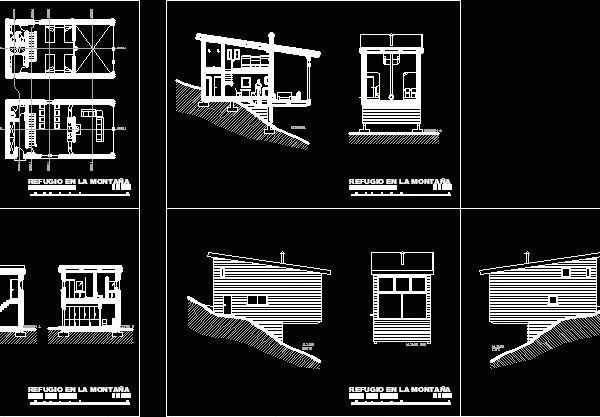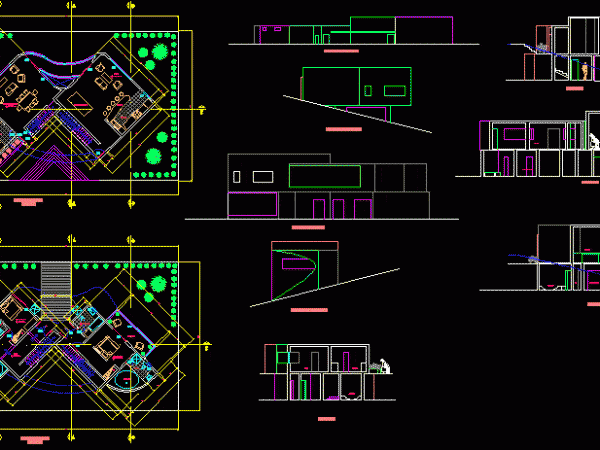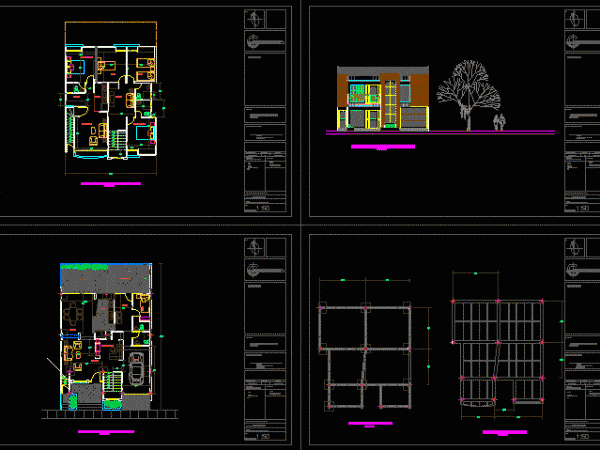
Store House DWG Section for AutoCAD
Store House – Plants – Sections – Elevations Drawing labels, details, and other text information extracted from the CAD file (Translated from Spanish): bar, kitchen, dinning room, patio, mezzanine, vehicular,…

Store House – Plants – Sections – Elevations Drawing labels, details, and other text information extracted from the CAD file (Translated from Spanish): bar, kitchen, dinning room, patio, mezzanine, vehicular,…

Mountain Refuge – Project – plants – Sections – Elevations Drawing labels, details, and other text information extracted from the CAD file (Translated from Spanish): refuge in the mountain, aritz…

Beach House – Project – Plant – Sections – Elevations Drawing labels, details, and other text information extracted from the CAD file (Translated from Spanish): pool table, kitchen, university peruvian…

Duplex House – Plants – Elevation – Structure Drawing labels, details, and other text information extracted from the CAD file (Translated from Spanish): dining room, work, master bedroom, kitchen, TV,…

House – Three Bedrooms – Plants – Sections – Elevation – View Drawing labels, details, and other text information extracted from the CAD file (Translated from Spanish): terrace, dining room,…
