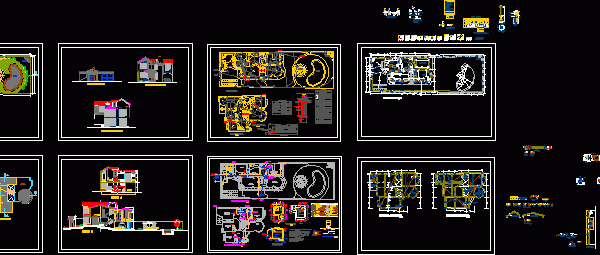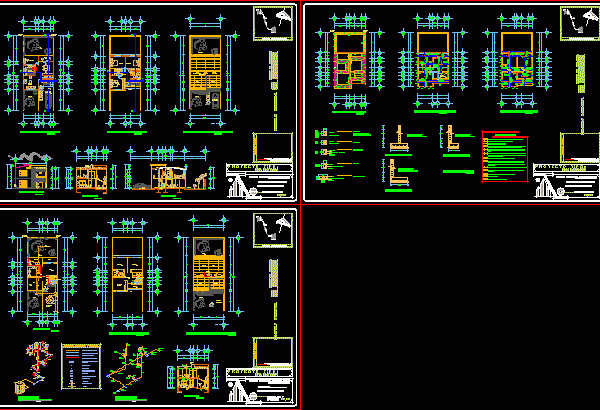
Residential House – DWG Section for AutoCAD
Residential House – Plants – Sections – Elevations – Details Drawing labels, details, and other text information extracted from the CAD file (Translated from Spanish): lift fence, porch, dining room,…

Residential House – Plants – Sections – Elevations – Details Drawing labels, details, and other text information extracted from the CAD file (Translated from Spanish): lift fence, porch, dining room,…

vivienda ubicada en parcela de 1/2 hectarea Drawing labels, details, and other text information extracted from the CAD file (Translated from Spanish): plant first level, housing surface box, flat location,…

Two Floors House – Duplex – Plants – Sections – Elevations – Drawing labels, details, and other text information extracted from the CAD file (Translated from Spanish): ceramic floor, second…

65 m2 – House Project – Plants – Sections – Elevations Drawing labels, details, and other text information extracted from the CAD file (Translated from Spanish): bathroom, kitchen, bedroom, dining…

Three Bedrooms House – Plants – Sections – Elevations Drawing labels, details, and other text information extracted from the CAD file (Translated from Spanish): tank toilet, raj, rush, ran, cd….
