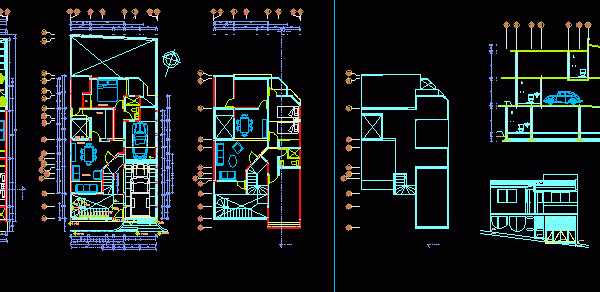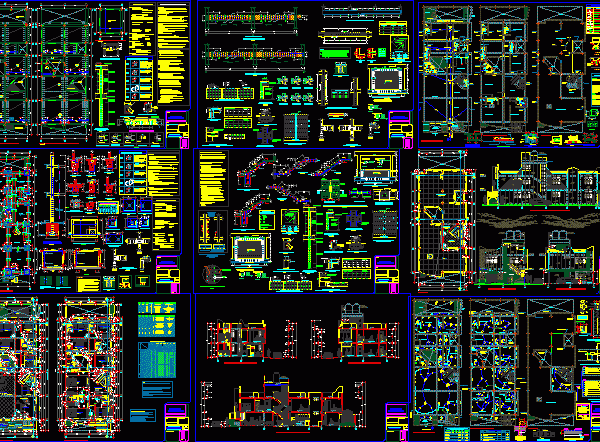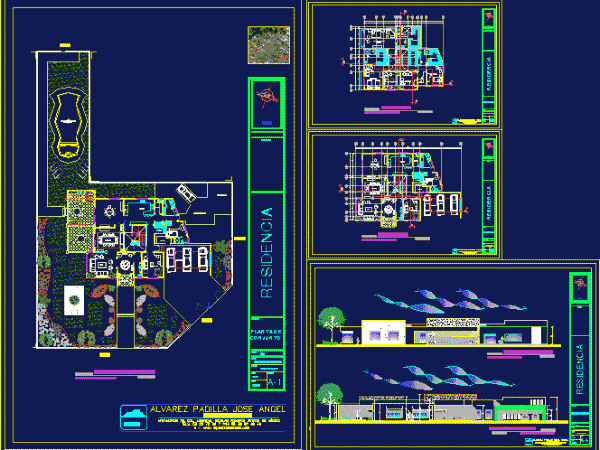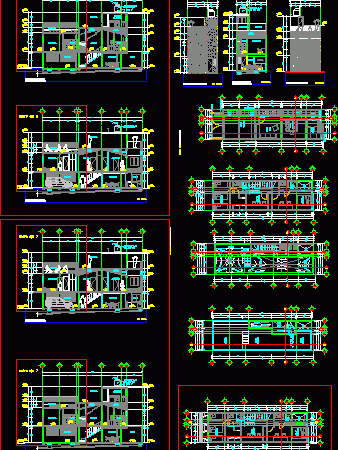
Split Level House DWG Section for AutoCAD
Split Level House – Plant – Section – Elevation Drawing labels, details, and other text information extracted from the CAD file (Translated from Spanish): stay, kitchen, dining room, cl., service…

Split Level House – Plant – Section – Elevation Drawing labels, details, and other text information extracted from the CAD file (Translated from Spanish): stay, kitchen, dining room, cl., service…

Residential House Project- Plants – Sections – Elevations – Details – electricity – Plumbing Drawing labels, details, and other text information extracted from the CAD file (Translated from Spanish): sony,…

Residential House – Plants – Sections – Elevations Drawing labels, details, and other text information extracted from the CAD file (Translated from Spanish): dressing room, master bathroom, master bedroom, white,…

Store House – Ferreteria – Plants – Sections – Elevations – Drawing labels, details, and other text information extracted from the CAD file (Translated from Spanish): npt, sad, baf, bac,…

Triplex House – Plants – Sections – Elevations Drawing labels, details, and other text information extracted from the CAD file (Translated from Spanish): kitchen, dining room, room, patio, garage, official…
