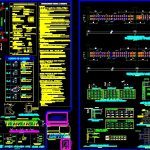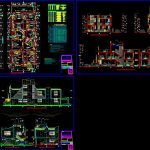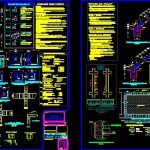
Residential House Project DWG Full Project for AutoCAD
Residential House Project- Plants – Sections – Elevations – Details – electricity – Plumbing
Drawing labels, details, and other text information extracted from the CAD file (Translated from Spanish):
sony, screw cap, note :, – the main entrance doors to the house and the bedrooms will be of wood type, – the door for entering the laundry will be of wood type screw or to decide on work., – the doors of the closets they will be counterplate and sliding, – the windows will be aluminum, direct system and double glass., – the pasamamos of the stairs, railings of rests and rails of the planters, – the painting will be washable latex and color to choose on site., polished cement laundry, cedar and wood screw, unless otherwise indicated by the owner., – the entrance door to the multipurpose room will be curtain rolling, technical specifications :, -all measures must be verified on site., -all the dimensions are indicated in meters., -the dimensions of the structure must be specified, by the structural project, which must be res-, -do not use this plane for purposes other than that referred, petar the free heights indicated here. , -he furnished is representative., -the measures are axes and cloths., access path, first floor, color vinyl, silicon calcareous floor, polished cement floor, color vinyl floor, polished cement, parquet, floors, plastering, wood, sockets , tarrajeo rubbed, mix cement sand, plastering plaster, granite, ceramic, sky, satin, ovalin, glass, doors, windows, iron, board, melamine, wood, glass, aluminum, carpentry, key knob, key with handle, tempered glass, schlage with handle, locksmith, toilet, double glass, latex, oil, enamel, paint, washbasin, wastebasket, shower, soap dish, appliances, toilets, circular fluorescent, mercury lamp, fluorescent straight, urinal, luminaires, second plant, varnish, venetian tile, floor, finishes, environments, finish table, main entrance, porch, multipurpose room, living room, staircase, sh, kitchen-dining room, terrace, passageway, car-port, patio- laundry, hall, roof, laundry, a lto, box of bays-doors, width, type, observations, wood type cedar, wood screw, quantity, location, s.h. of service, p-e, rolling shutter, plywood, kitchen-com. diary and hall of roof, picture of bays-windows, alfeiz., observations, polarized glass-direct system, window high-direct system, high window-double glass, high-aluminum window, s. h., deposit, room, dining room and hall, scale, floor, seal of approval, property, dib., project, date, number of sheet, key, file, home, single family, distribution, architecture, responsible professional, first and second floor , the second floor, room, floor: national ceramic, access, sidewalk, multiple use, salon, com. daily, kitchen, gardener, enrroll door., floor: ceram. nac., cl., patio-lav., floor: polished cement, interior, floor: natural land, garden, entrance, main, exterior, ingr., vehic., projection lightened ceiling, proy. ventilation duct, roof, duct, vacuum, curtain, door:, rolling, rubbed, tarrajeo, washable, latex paint, veneer, slab type, splashed, polarized glass, main elevation, railing, hygienic service, proy. lightened ceiling, dilatac board, ceiling projection, proj. beam banked, sanitary sevice, floor: cer. nac., cuts, roof and, hall, elevations, raise according to requirement, staircase ceiling, elevated tank, one located above, right lateral elevation, design, daily dining room, stainless steel tube, stainless steel stage, elevation back, hall, passer., patio-lavand., jardiner., room, hall, anchor detail, compacted, filling, vc, flooring, tank lid tank, column, detail of horizontal slab, beam, solid slab, vain door, beam detail: e axis, window opening, high window opening, beam detail, joist, lightened, structure, plant and details, first lightened floor, column anchor, and beam, typical details, main beam, in fence, technical specifications, – unit: king kong clay bricks, confinement column, structural beams, confinement columns, – iron joints, structural columns, footings, – compression masonry ileria:, – solid brick kk clay :, – specific weight masonry:, false floor, overburden, joints in the reinforcement, specifications, constructive process, concrete, reinforcing steel, masonry units, mortar, important note :, typical detail of lightened , bars located one above the other, limits of spacings, for reinforcement in beams, – the quality of reinforcing steel shall not exceed that specified for steel grade arn, – joints shall be made only as required or permitted by design drawings, – Overlapping splices of the reinforcement in areas of stress inversion must remain, – Overlapping or welded joints should not be made in the
Raw text data extracted from CAD file:
| Language | Spanish |
| Drawing Type | Full Project |
| Category | House |
| Additional Screenshots |
     |
| File Type | dwg |
| Materials | Aluminum, Concrete, Glass, Masonry, Plastic, Steel, Wood, Other |
| Measurement Units | Imperial |
| Footprint Area | |
| Building Features | A/C, Garden / Park, Deck / Patio |
| Tags | apartamento, apartment, appartement, aufenthalt, autocad, casa, chalet, details, dwelling unit, DWG, electricity, elevations, full, haus, house, logement, maison, plants, plumbing, Project, residên, residence, residential, sections, unidade de moradia, villa, wohnung, wohnung einheit |

