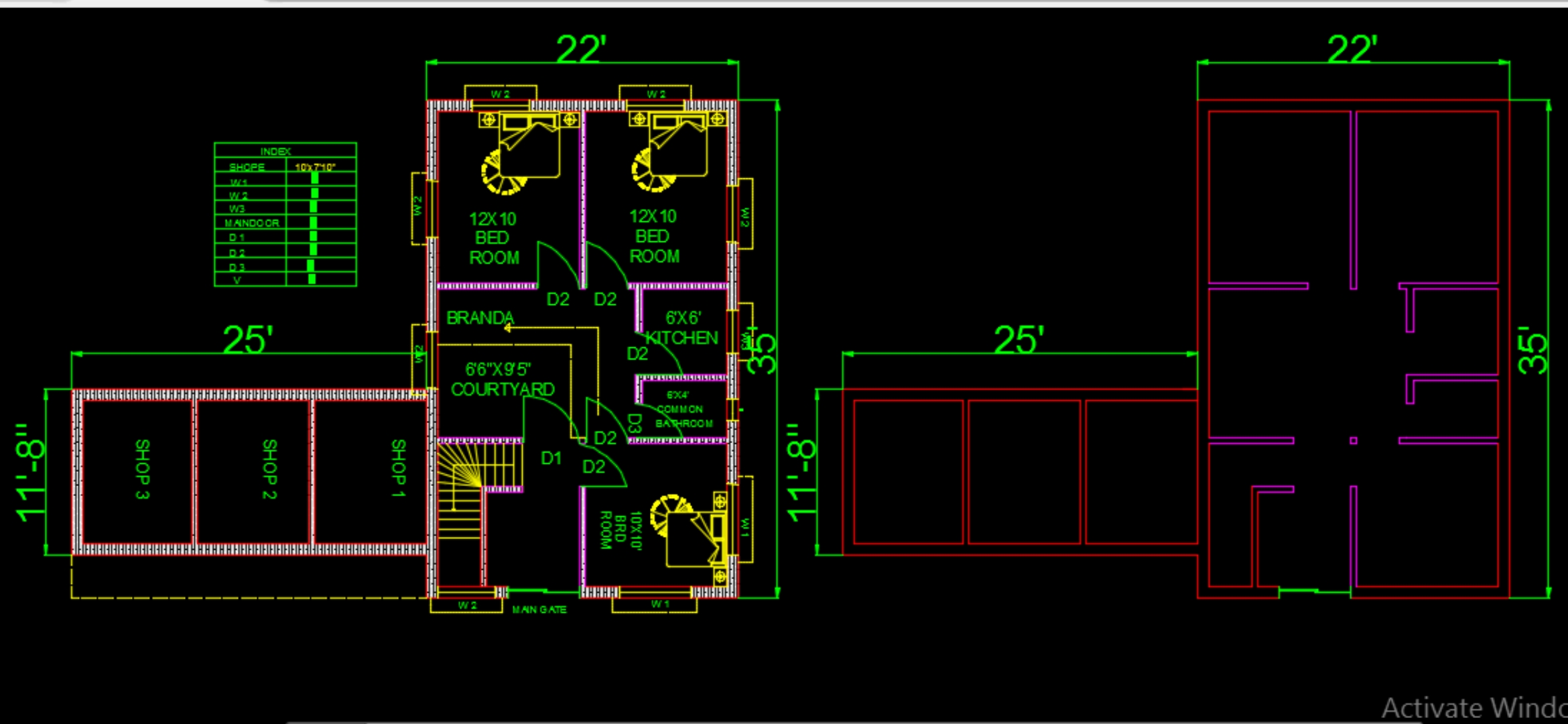
LODGING HOUSE ARCHITECTURAL PLAN WITH DOORS & WINDOWS SCHEDULE – PHILIPPINES
Working architectural drawings for lodging house in Philippines. With doors & window schedules. 2-bedroom lodging house/ guest room. See additional screenshot for perspective view. Language English Drawing Type Plan Category…





