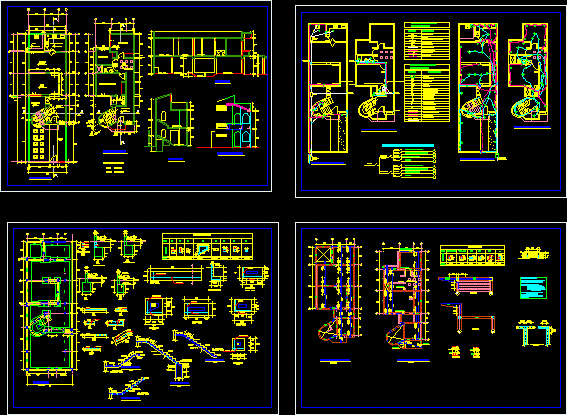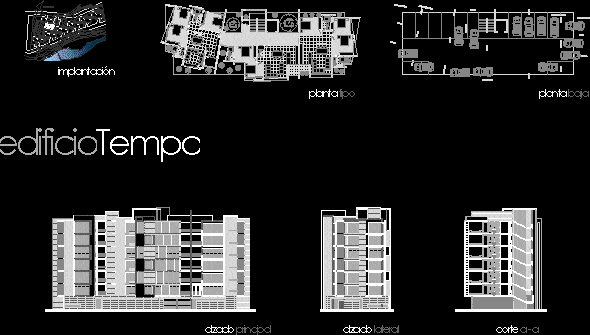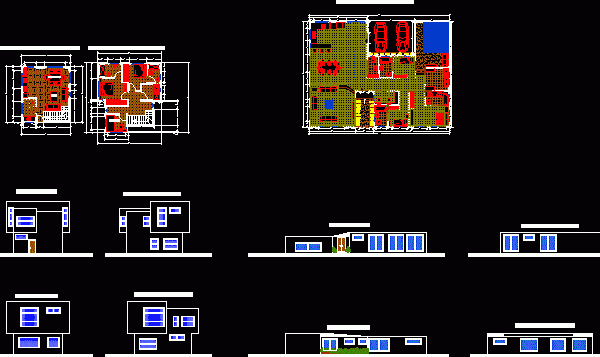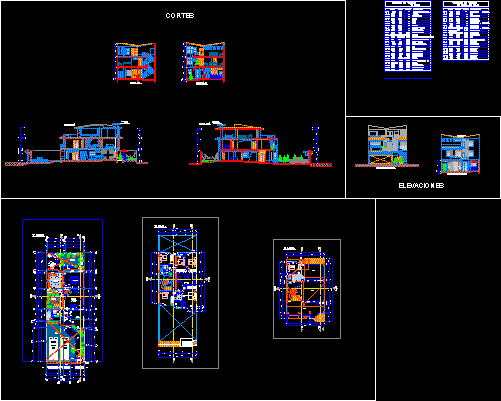
Single Family Housing DWG Detail for AutoCAD
SINGLE FAMILY HOUSING WITH STRUCTURE – ELECTRICAL INSTALLATIONS – CONSTRUCTIVE DETAILS Drawing labels, details, and other text information extracted from the CAD file (Translated from Spanish): master bedroom, second floor,…




