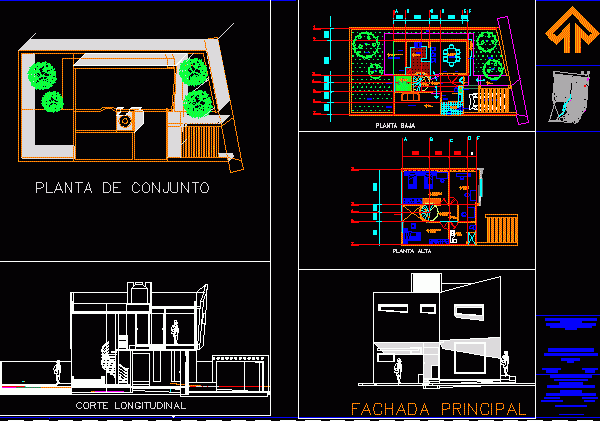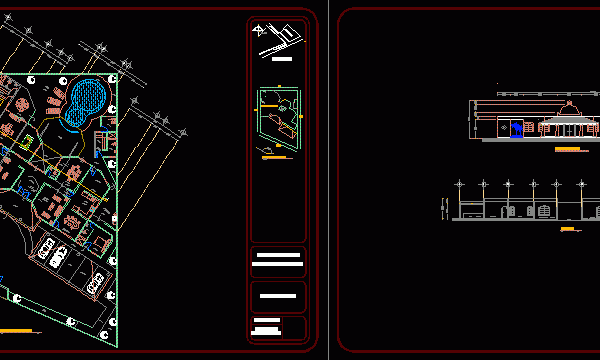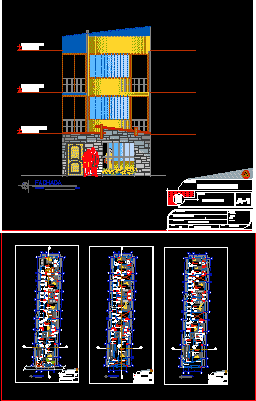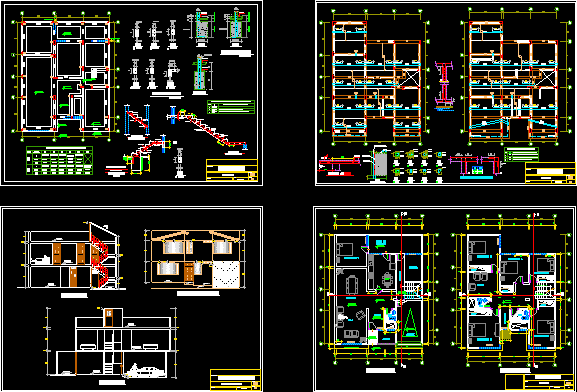
Housing DWG Section for AutoCAD
Contains high floor, ground floor assembly plan, main facade and a longitudinal section Drawing labels, details, and other text information extracted from the CAD file (Translated from Spanish): coc, walker,…

Contains high floor, ground floor assembly plan, main facade and a longitudinal section Drawing labels, details, and other text information extracted from the CAD file (Translated from Spanish): coc, walker,…

Contains floor plan, facade and a longitudinal section Drawing labels, details, and other text information extracted from the CAD file (Translated from Spanish): low, up, hall, dome, study, dining room,…

Architectural plan – elevation – plants Language English Drawing Type Plan Category House Additional Screenshots File Type dwg Materials Measurement Units Metric Footprint Area Building Features Tags apartamento, apartment, appartement,…

This is a home for a family of 5 persons Drawing labels, details, and other text information extracted from the CAD file (Translated from Spanish): be intimate, terrace, guest room,…

Two Levels of Single Family Housing With all his plans. Drawing labels, details, and other text information extracted from the CAD file (Translated from Spanish): tebisa, ca, entrance, main staircase,…
