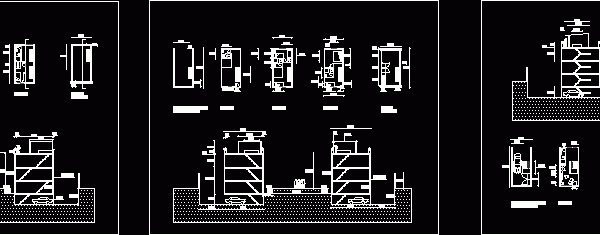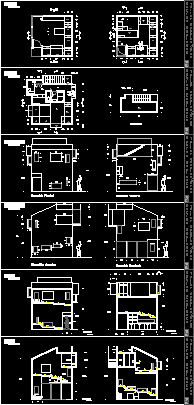
House Two Storey Terrace DWG Section for AutoCAD
House plants Sections View details Drawing labels, details, and other text information extracted from the CAD file (Translated from French): slow, gv, main facade, posterior facade, cutting, project, wilaya of…




